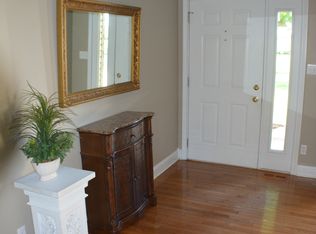Closed
$430,000
7606 W 450th Rd N, Sharpsville, IN 46068
4beds
2,232sqft
Single Family Residence
Built in 1995
1.94 Acres Lot
$441,900 Zestimate®
$--/sqft
$2,242 Estimated rent
Home value
$441,900
Estimated sales range
Not available
$2,242/mo
Zestimate® history
Loading...
Owner options
Explore your selling options
What's special
Stunning custom-built ranch offering 4 bedrooms, 3 bathrooms, and nearly 2,300 sq. ft. of living space. The spacious living room features a gas fireplace and trey ceiling, perfect for cozy gatherings. The kitchen is beautifully equipped with granite countertops, ample cabinetry, a pantry cabinet, and an eat-in area with views of the expansive 1.96-acre lot. The owner’s suite boasts two walk-in closets, a private bath, and access to a serene covered back deck. Additional highlights include a formal dining room/den with plantation blinds, a 3-car attached garage with mudroom, and a brand-new roof and gutters in 2024. Numerous updates throughout make this home truly move-in ready
Zillow last checked: 8 hours ago
Listing updated: October 25, 2024 at 09:44am
Listed by:
Andy Hardie Main:765-457-7214,
The Hardie Group
Bought with:
RACI NonMember
NonMember RACI
Source: IRMLS,MLS#: 202434649
Facts & features
Interior
Bedrooms & bathrooms
- Bedrooms: 4
- Bathrooms: 3
- Full bathrooms: 3
- Main level bedrooms: 4
Bedroom 1
- Level: Main
Bedroom 2
- Level: Main
Dining room
- Level: Main
- Area: 130
- Dimensions: 10 x 13
Family room
- Level: Main
- Area: 368
- Dimensions: 23 x 16
Kitchen
- Level: Main
- Area: 280
- Dimensions: 14 x 20
Heating
- Geothermal
Cooling
- Central Air
Appliances
- Included: Dishwasher, Microwave, Refrigerator, Electric Range, Electric Water Heater, Water Softener Owned
- Laundry: Main Level, Washer Hookup
Features
- Tray Ceiling(s), Walk-In Closet(s), Eat-in Kitchen, Kitchen Island, Open Floorplan
- Flooring: Hardwood, Carpet, Tile
- Basement: Crawl Space
- Number of fireplaces: 1
- Fireplace features: Living Room
Interior area
- Total structure area: 2,232
- Total interior livable area: 2,232 sqft
- Finished area above ground: 2,232
- Finished area below ground: 0
Property
Parking
- Total spaces: 3
- Parking features: Attached, Garage Door Opener, Concrete
- Attached garage spaces: 3
- Has uncovered spaces: Yes
Features
- Levels: One
- Stories: 1
- Patio & porch: Deck
- Fencing: Decorative
Lot
- Size: 1.94 Acres
- Dimensions: 152 x 231
- Features: Level, Rural
Details
- Additional parcels included: 8905-11-500-003.000-009
- Parcel number: 800511500004.000009
- Other equipment: Multiple Phone Lines
Construction
Type & style
- Home type: SingleFamily
- Property subtype: Single Family Residence
Materials
- Brick, Vinyl Siding
Condition
- New construction: No
- Year built: 1995
Utilities & green energy
- Sewer: Septic Tank
- Water: Well
Community & neighborhood
Location
- Region: Sharpsville
- Subdivision: Other
Other
Other facts
- Listing terms: Cash,Conventional,FHA,USDA Loan,VA Loan
Price history
| Date | Event | Price |
|---|---|---|
| 10/24/2024 | Sold | $430,000+8.9% |
Source: | ||
| 9/12/2024 | Pending sale | $394,900 |
Source: | ||
| 9/9/2024 | Listed for sale | $394,900 |
Source: | ||
Public tax history
Tax history is unavailable.
Neighborhood: 46068
Nearby schools
GreatSchools rating
- 8/10Tri Central ElementaryGrades: PK-5Distance: 5.5 mi
- 6/10Tri Central Middle-High SchoolGrades: 6-12Distance: 5.5 mi
Schools provided by the listing agent
- Elementary: Tri Central
- Middle: Tri-Central
- High: Tri-Central
- District: Tri-Central
Source: IRMLS. This data may not be complete. We recommend contacting the local school district to confirm school assignments for this home.

Get pre-qualified for a loan
At Zillow Home Loans, we can pre-qualify you in as little as 5 minutes with no impact to your credit score.An equal housing lender. NMLS #10287.
