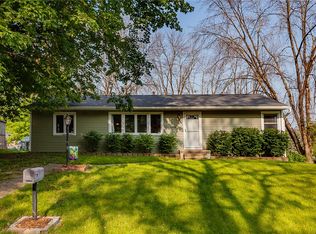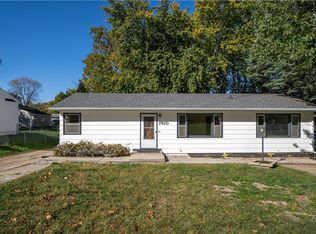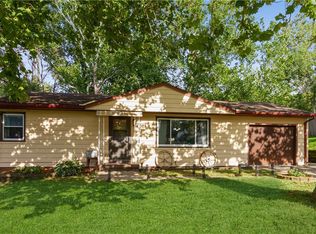Recent home-check energy assessment with energy efficiency savings implemented. Other updates included newer vinyl siding, windows, furnace, air conditioning, and electrical in 2014. All the major items have been taken care of for you. Hardwood floors on the main level. Kitchen complete with stainless appliances. Not only aging seniors or those with mobility issues will enjoy main level bathroom that includes walk in bathtub grab rails. Laundry room on lower level has storage and washer/dryer. Lower level also has space for bonus craft room, playroom or office. Nice covered patio in the back yard with a fenced back yard. Walk to the Zoo or walk to the golf course, this home is near both. Easy commute to downtown or nearly anywhere. Located in a quiet out of the way neighborhood this owner has lovingly cared for this home.
This property is off market, which means it's not currently listed for sale or rent on Zillow. This may be different from what's available on other websites or public sources.



