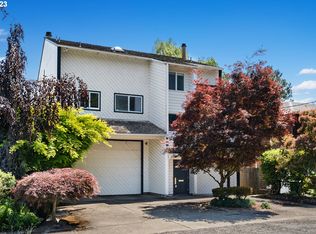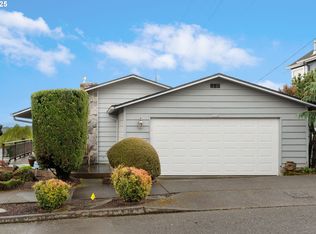Sold
$1,399,000
7606 S Kelly Ave, Portland, OR 97219
4beds
5,192sqft
Residential, Single Family Residence
Built in 2004
5,227.2 Square Feet Lot
$1,347,700 Zestimate®
$269/sqft
$4,592 Estimated rent
Home value
$1,347,700
$1.25M - $1.46M
$4,592/mo
Zestimate® history
Loading...
Owner options
Explore your selling options
What's special
Welcome home to your panoramic view refuge atop John's Landing overlooking sweeping Mt Hood, St Helens, river, and city vistas with many updates! Take in the cinematic outdoors and enjoy incredible natural light from the great room picture windows, plush living room with soaring ceilings, gourmet kitchen, 2nd dining spilling out to the view decks, and hardwood floors throughout. Lives like a movie set with holiday-ready formal dining room with butler's pantry, fabulous lower level family room with attached full bar, wine cellar with custom racks, bedroom/bathroom with dedicated laundry, fitness studio, and abundant storage. Wake up to those breathtaking views from the stunning primary suite with clawfoot tub and epic dressing room with custom organizers. Many options for bedroom/office configurations, extra top floor with flex room + additional bedroom, new HVAC systems, fresh interior paint, remodeled bathroom, and simply polished inside and out. Host friends in the ground level outdoor sanctuary with covered/heated patios, fireplace, privacy landscaping, and that full bar nearby! Take in your own front and center fireworks show and the Christmas boats on holidays from the incredible deck. Ideally situated mere minutes to OHSU and top Portland amenities with Lake Oswego only 10-15 minutes away. Discover this jewel for yourself - absolutely incredible in person! [Home Energy Score = 4. HES Report at https://rpt.greenbuildingregistry.com/hes/OR10224968]
Zillow last checked: 8 hours ago
Listing updated: May 28, 2024 at 08:14am
Listed by:
Kevin Hall 503-799-7255,
Cascade Hasson Sotheby's International Realty,
Kathy Hall 503-720-3900,
Cascade Hasson Sotheby's International Realty
Bought with:
Sanam Dowlatdad, 201212524
Where Real Estate Collaborative
Source: RMLS (OR),MLS#: 24559655
Facts & features
Interior
Bedrooms & bathrooms
- Bedrooms: 4
- Bathrooms: 4
- Full bathrooms: 3
- Partial bathrooms: 1
- Main level bathrooms: 1
Primary bedroom
- Features: Dressing Room, Hardwood Floors, Soaking Tub, Suite, Walkin Shower
- Level: Upper
- Area: 240
- Dimensions: 16 x 15
Bedroom 2
- Features: Bathroom, Closet Organizer, Hardwood Floors
- Level: Upper
- Area: 132
- Dimensions: 12 x 11
Bedroom 3
- Features: Closet Organizer, Hardwood Floors, Washer Dryer
- Level: Lower
- Area: 143
- Dimensions: 13 x 11
Bedroom 4
- Features: Builtin Features, Hardwood Floors, Wainscoting
- Level: Upper
- Area: 240
- Dimensions: 16 x 15
Dining room
- Features: Formal, Hardwood Floors, Butlers Pantry, Wainscoting
- Level: Main
- Area: 156
- Dimensions: 13 x 12
Family room
- Features: Builtin Features, Ceiling Fan, Fireplace, Hardwood Floors, Patio, Wet Bar
- Level: Lower
- Area: 285
- Dimensions: 19 x 15
Kitchen
- Features: Eat Bar, Eating Area, Gas Appliances, Gourmet Kitchen, Hardwood Floors, Pantry, Butlers Pantry
- Level: Main
- Area: 196
- Width: 14
Living room
- Features: Builtin Features, Deck, Fireplace, Great Room, Hardwood Floors
- Level: Main
- Area: 361
- Dimensions: 19 x 19
Office
- Features: Closet Organizer, Coved, Hardwood Floors, Closet
- Level: Upper
- Area: 374
- Dimensions: 22 x 17
Heating
- Forced Air, Fireplace(s)
Cooling
- Central Air
Appliances
- Included: Built In Oven, Built-In Range, Dishwasher, Double Oven, Gas Appliances, Range Hood, Stainless Steel Appliance(s), Washer/Dryer, Gas Water Heater
- Laundry: Laundry Room
Features
- Ceiling Fan(s), Quartz, Soaking Tub, Built-in Features, Wainscoting, Closet Organizer, Coved, Closet, Bathroom, Formal, Butlers Pantry, Wet Bar, Eat Bar, Eat-in Kitchen, Gourmet Kitchen, Pantry, Great Room, Dressing Room, Suite, Walkin Shower
- Flooring: Hardwood
- Basement: Daylight,Full
- Number of fireplaces: 3
- Fireplace features: Gas
Interior area
- Total structure area: 5,192
- Total interior livable area: 5,192 sqft
Property
Parking
- Total spaces: 2
- Parking features: Driveway, Off Street, Garage Door Opener, Attached
- Attached garage spaces: 2
- Has uncovered spaces: Yes
Accessibility
- Accessibility features: Garage On Main, Accessibility
Features
- Stories: 4
- Patio & porch: Patio, Deck
- Has view: Yes
- View description: City, Mountain(s), River
- Has water view: Yes
- Water view: River
Lot
- Size: 5,227 sqft
- Features: Level, Sloped, Terraced, SqFt 5000 to 6999
Details
- Parcel number: R534992
Construction
Type & style
- Home type: SingleFamily
- Architectural style: Cape Cod,Craftsman
- Property subtype: Residential, Single Family Residence
Materials
- Wood Siding
- Foundation: Concrete Perimeter
- Roof: Composition
Condition
- Resale
- New construction: No
- Year built: 2004
Utilities & green energy
- Gas: Gas
- Sewer: Public Sewer
- Water: Public
- Utilities for property: Cable Connected
Community & neighborhood
Location
- Region: Portland
- Subdivision: Johns Landing/Fulton Park
Other
Other facts
- Listing terms: Cash,Conventional
- Road surface type: Paved
Price history
| Date | Event | Price |
|---|---|---|
| 5/28/2024 | Sold | $1,399,000$269/sqft |
Source: | ||
| 4/29/2024 | Pending sale | $1,399,000$269/sqft |
Source: | ||
| 4/17/2024 | Price change | $1,399,000-6.7%$269/sqft |
Source: | ||
| 2/14/2024 | Listed for sale | $1,499,000+134.2%$289/sqft |
Source: | ||
| 3/17/2004 | Sold | $640,000$123/sqft |
Source: Public Record | ||
Public tax history
| Year | Property taxes | Tax assessment |
|---|---|---|
| 2025 | $21,281 +1.7% | $808,130 +3% |
| 2024 | $20,925 +4.5% | $784,600 +3% |
| 2023 | $20,015 +1.4% | $761,750 +3% |
Find assessor info on the county website
Neighborhood: Corbett-Terwilliger-Lair Hill
Nearby schools
GreatSchools rating
- 10/10Rieke Elementary SchoolGrades: K-5Distance: 1.1 mi
- 6/10Gray Middle SchoolGrades: 6-8Distance: 1.6 mi
- 8/10Ida B. Wells-Barnett High SchoolGrades: 9-12Distance: 0.9 mi
Schools provided by the listing agent
- Elementary: Rieke
- Middle: Robert Gray
- High: Ida B Wells
Source: RMLS (OR). This data may not be complete. We recommend contacting the local school district to confirm school assignments for this home.
Get a cash offer in 3 minutes
Find out how much your home could sell for in as little as 3 minutes with a no-obligation cash offer.
Estimated market value
$1,347,700
Get a cash offer in 3 minutes
Find out how much your home could sell for in as little as 3 minutes with a no-obligation cash offer.
Estimated market value
$1,347,700

