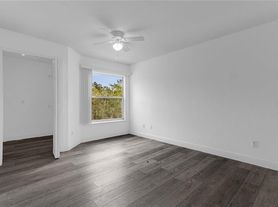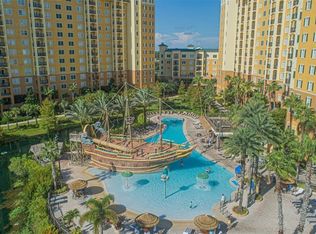FOR RENT: LOCATION, LOCATION, LOCATION - 3 BEDROOMS AND 2 BATHROOMS. This walk up Condo is located in a beautifully maintained gated community just steps from the renowned Restaurant Row on Sand Lake Road. Enjoy a host of premium amenities including tennis courts, a fully equipped gym, sparkling pool, free cappuccino coffee lounge, two Large playgrounds, and a serene communal pier on Big Sand Lake, with picnic tables, barbecues by the majestic dock. The pier faces west sporting nightly magnificent sunsets, and Magic Kingdom's majestic nightly fireworks display directly across the lake. Quick access to I-4, with downtown Orlando just minutes away. Enjoy fun times with only a short drive to Sea World, Universal Studios, Walt Disney World and other team parks.
Condo for rent
$2,700/mo
7606 Pissarro Dr #14206, Orlando, FL 32819
3beds
1,193sqft
Price may not include required fees and charges.
Condo
Available now
No pets
Central air
In unit laundry
-- Parking
Electric, central
What's special
Beautifully maintained gated communityTennis courtsLarge playgroundsSparkling poolFree cappuccino coffee loungePicnic tablesFully equipped gym
- 12 days |
- -- |
- -- |
Travel times
Looking to buy when your lease ends?
Consider a first-time homebuyer savings account designed to grow your down payment with up to a 6% match & a competitive APY.
Facts & features
Interior
Bedrooms & bathrooms
- Bedrooms: 3
- Bathrooms: 2
- Full bathrooms: 2
Heating
- Electric, Central
Cooling
- Central Air
Appliances
- Included: Dishwasher, Disposal, Dryer, Microwave, Range, Refrigerator
- Laundry: In Unit, Laundry Closet
Features
- Individual Climate Control, Kitchen/Family Room Combo, Thermostat, Walk-In Closet(s)
Interior area
- Total interior livable area: 1,193 sqft
Video & virtual tour
Property
Parking
- Details: Contact manager
Features
- Stories: 1
- Exterior features: Claire Perez, Fitness Center, Gated Community - No Guard, Grounds Care included in rent, Heating system: Central, Heating: Electric, Kitchen/Family Room Combo, Laundry Closet, Management included in rent, Pets - No, Playground, Pool, Sidewalks, Tennis Court(s), Thermostat, Walk-In Closet(s)
Details
- Parcel number: 282335783714206
Construction
Type & style
- Home type: Condo
- Property subtype: Condo
Condition
- Year built: 1994
Building
Management
- Pets allowed: No
Community & HOA
Community
- Features: Fitness Center, Playground, Tennis Court(s)
HOA
- Amenities included: Fitness Center, Tennis Court(s)
Location
- Region: Orlando
Financial & listing details
- Lease term: Contact For Details
Price history
| Date | Event | Price |
|---|---|---|
| 10/26/2025 | Listed for rent | $2,700+145.5%$2/sqft |
Source: Stellar MLS #S5137323 | ||
| 9/12/2025 | Listing removed | $290,000$243/sqft |
Source: | ||
| 9/4/2025 | Price change | $290,000-3%$243/sqft |
Source: | ||
| 6/21/2025 | Price change | $299,000-3.5%$251/sqft |
Source: | ||
| 5/30/2025 | Listed for sale | $310,000+21.6%$260/sqft |
Source: | ||
Neighborhood: 32819
There are 5 available units in this apartment building

