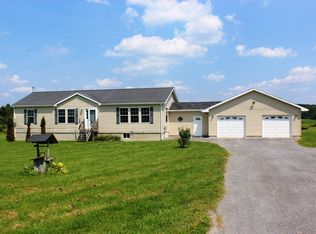Closed
$235,000
7606 Olmstead Rd, Lowville, NY 13367
4beds
2,416sqft
Farm, Single Family Residence
Built in 1909
1.87 Acres Lot
$244,200 Zestimate®
$97/sqft
$2,078 Estimated rent
Home value
$244,200
Estimated sales range
Not available
$2,078/mo
Zestimate® history
Loading...
Owner options
Explore your selling options
What's special
Take a look at this beautiful 4 bedroom/2 full bathroom farmhouse in the country! There is a large mudroom entryway with a full bathroom as you enter from the porch. Newly remodeled kitchen with a large island eating area. Sitting area connected to the kitchen that could be used as a cozy sitting room next to the beautiful pellet stove or plenty of room for a eat-in kitchen. Enjoy your coffee on the enclosed front porch or have your family over for dinners in the formal dining room. Off the dining room you'll have a living room with a library wall and a playroom (or possible downstairs bedroom) that currently has the laundry in it. Upstairs has 4 bedrooms- each having their own closet. The large full bathroom upstairs has a couple of storage rooms off of it. Basement has a workshop area. Outside, you'll have a large detached 1-stall garage plus an old barn that could possibly be fixed up. You'll love the privacy, yard space, and the beautiful views across the fields!
Zillow last checked: 8 hours ago
Listing updated: March 27, 2025 at 10:43am
Listed by:
Jennifer Law 315-376-8688,
Good Morning Realty
Bought with:
Ricky Gates, 10301222969
eXp Realty
Source: NYSAMLSs,MLS#: S1561370 Originating MLS: Jefferson-Lewis Board
Originating MLS: Jefferson-Lewis Board
Facts & features
Interior
Bedrooms & bathrooms
- Bedrooms: 4
- Bathrooms: 2
- Full bathrooms: 2
- Main level bathrooms: 1
Heating
- Propane, Other, See Remarks, Forced Air
Cooling
- Other, See Remarks
Appliances
- Included: Dishwasher, Gas Oven, Gas Range, Propane Water Heater, Refrigerator
- Laundry: Main Level
Features
- Breakfast Bar, Ceiling Fan(s), Eat-in Kitchen, Separate/Formal Living Room, Country Kitchen, Kitchen Island, Natural Woodwork, Convertible Bedroom, Workshop
- Flooring: Carpet, Hardwood, Tile, Varies, Vinyl
- Windows: Thermal Windows
- Basement: Partial,Sump Pump
- Number of fireplaces: 2
Interior area
- Total structure area: 2,416
- Total interior livable area: 2,416 sqft
Property
Parking
- Total spaces: 1
- Parking features: Detached, Electricity, Garage, Garage Door Opener, Other
- Garage spaces: 1
Features
- Levels: Two
- Stories: 2
- Patio & porch: Deck, Enclosed, Open, Porch
- Exterior features: Deck, Gravel Driveway, Propane Tank - Leased
Lot
- Size: 1.87 Acres
- Dimensions: 253 x 321
- Features: Agricultural, Rectangular, Rectangular Lot, Rural Lot
Details
- Additional structures: Barn(s), Outbuilding, Shed(s), Storage
- Parcel number: 23448918000000010391000000
- Special conditions: Standard
- Other equipment: Generator
Construction
Type & style
- Home type: SingleFamily
- Architectural style: Farmhouse,Two Story
- Property subtype: Farm, Single Family Residence
Materials
- Wood Siding
- Foundation: Stone
- Roof: Asphalt,Pitched
Condition
- Resale
- Year built: 1909
Utilities & green energy
- Electric: Circuit Breakers
- Sewer: Septic Tank
- Water: Well
- Utilities for property: Cable Available, High Speed Internet Available
Community & neighborhood
Location
- Region: Lowville
Other
Other facts
- Listing terms: Cash,Conventional
Price history
| Date | Event | Price |
|---|---|---|
| 3/27/2025 | Sold | $235,000-7.5%$97/sqft |
Source: | ||
| 3/21/2025 | Pending sale | $254,000$105/sqft |
Source: | ||
| 12/17/2024 | Contingent | $254,000$105/sqft |
Source: | ||
| 9/15/2024 | Price change | $254,000-1.9%$105/sqft |
Source: | ||
| 8/26/2024 | Listed for sale | $259,000+20.5%$107/sqft |
Source: | ||
Public tax history
| Year | Property taxes | Tax assessment |
|---|---|---|
| 2024 | -- | $135,400 |
| 2023 | -- | $135,400 |
| 2022 | -- | $135,400 |
Find assessor info on the county website
Neighborhood: 13367
Nearby schools
GreatSchools rating
- 6/10Lowville Elementary SchoolGrades: PK-5Distance: 4.1 mi
- 6/10Lowville Middle SchoolGrades: 6-8Distance: 4.1 mi
- 7/10Lowville High SchoolGrades: 9-12Distance: 4.1 mi
Schools provided by the listing agent
- District: LowvilleAcademy and Central
Source: NYSAMLSs. This data may not be complete. We recommend contacting the local school district to confirm school assignments for this home.
