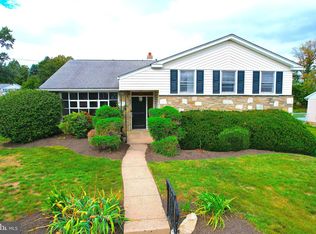Sold for $390,000
$390,000
7606 Oak Lane Rd, Cheltenham, PA 19012
4beds
3,592sqft
Single Family Residence
Built in 1965
10,032 Square Feet Lot
$500,900 Zestimate®
$109/sqft
$3,417 Estimated rent
Home value
$500,900
$466,000 - $541,000
$3,417/mo
Zestimate® history
Loading...
Owner options
Explore your selling options
What's special
Welcome to your incredible center hall colonial located in coveted Cheltenham. Walk up the cozy covered porch to the entrance of the home. On the left is your charming living room, with oversized windows filling the home with an abundance of sunlight, the perfect place to cuddle up with a book and a cup of coffee. There are doors in the living room that separate this room from the family room for ease when entertaining. Holidays are a pleasure with your spacious formal dining room located on the right side. The kitchen is large and welcoming with plenty of storage space, a gas range, windows and room for a kitchen table. Your family room is warmed by hardwood floors and a wood burning fireplace, perfect for those cold winter nights. Here you will also find double glass sliding doors to your incredible and scenic backyard and in ground pool. The laundry room leads you to your one car garage and another door to the backyard. This floor is also complete with a powder room.Upstairs you'll find four cozy bedrooms which are all carpeted, a primary ensuite bathroom and a hallway bathroom with a shower/tub combo. Head down to the finished basement providing you with extra living space, a bar, sauna and half bathroom. This home is filled with potential, just waiting for you to give it your personal touches. Schedule your tour today!
Zillow last checked: 8 hours ago
Listing updated: July 07, 2023 at 08:40am
Listed by:
Sharyn Soliman 267-625-7568,
Keller Williams Real Estate-Blue Bell
Bought with:
Kim Rudolph, RS362894
HomeSmart Realty Advisors
Source: Bright MLS,MLS#: PAMC2065142
Facts & features
Interior
Bedrooms & bathrooms
- Bedrooms: 4
- Bathrooms: 4
- Full bathrooms: 2
- 1/2 bathrooms: 2
- Main level bathrooms: 1
Basement
- Area: 800
Heating
- Forced Air, Natural Gas
Cooling
- Central Air, Electric
Appliances
- Included: Dishwasher, Oven/Range - Electric, Refrigerator, Gas Water Heater
- Laundry: Main Level
Features
- Bar, Built-in Features, Ceiling Fan(s), Dining Area, Sauna, Walk-In Closet(s)
- Flooring: Hardwood, Tile/Brick, Carpet, Wood
- Basement: Full,Finished
- Number of fireplaces: 1
- Fireplace features: Wood Burning
Interior area
- Total structure area: 3,592
- Total interior livable area: 3,592 sqft
- Finished area above ground: 2,792
- Finished area below ground: 800
Property
Parking
- Total spaces: 5
- Parking features: Garage Faces Front, Attached, Driveway
- Attached garage spaces: 1
- Uncovered spaces: 4
Accessibility
- Accessibility features: Accessible Entrance
Features
- Levels: Two
- Stories: 2
- Has private pool: Yes
- Pool features: In Ground, Private
Lot
- Size: 10,032 sqft
- Dimensions: 76.00 x 0.00
Details
- Additional structures: Above Grade, Below Grade
- Parcel number: 310021301007
- Zoning: RSA
- Special conditions: Standard
Construction
Type & style
- Home type: SingleFamily
- Architectural style: Colonial
- Property subtype: Single Family Residence
Materials
- Masonry
- Foundation: Concrete Perimeter
Condition
- Good
- New construction: No
- Year built: 1965
Utilities & green energy
- Sewer: Public Sewer
- Water: Public
Community & neighborhood
Location
- Region: Cheltenham
- Subdivision: None Available
- Municipality: CHELTENHAM TWP
Other
Other facts
- Listing agreement: Exclusive Right To Sell
- Listing terms: Cash,Conventional
- Ownership: Fee Simple
Price history
| Date | Event | Price |
|---|---|---|
| 7/7/2023 | Sold | $390,000$109/sqft |
Source: | ||
| 5/22/2023 | Pending sale | $390,000$109/sqft |
Source: | ||
| 5/16/2023 | Listed for sale | $390,000$109/sqft |
Source: | ||
| 5/15/2023 | Pending sale | $390,000$109/sqft |
Source: | ||
| 5/13/2023 | Price change | $390,000-6%$109/sqft |
Source: | ||
Public tax history
| Year | Property taxes | Tax assessment |
|---|---|---|
| 2025 | $12,087 -1.2% | $177,710 -3.8% |
| 2024 | $12,239 | $184,780 |
| 2023 | $12,239 +2.1% | $184,780 |
Find assessor info on the county website
Neighborhood: Oak Lane
Nearby schools
GreatSchools rating
- 3/10Cheltenham El SchoolGrades: K-4Distance: 0.6 mi
- 5/10Cedarbrook Middle SchoolGrades: 7-8Distance: 2.5 mi
- 5/10Cheltenham High SchoolGrades: 9-12Distance: 3 mi
Schools provided by the listing agent
- District: Cheltenham
Source: Bright MLS. This data may not be complete. We recommend contacting the local school district to confirm school assignments for this home.
Get a cash offer in 3 minutes
Find out how much your home could sell for in as little as 3 minutes with a no-obligation cash offer.
Estimated market value$500,900
Get a cash offer in 3 minutes
Find out how much your home could sell for in as little as 3 minutes with a no-obligation cash offer.
Estimated market value
$500,900
