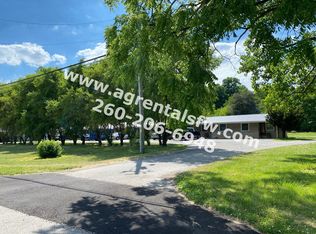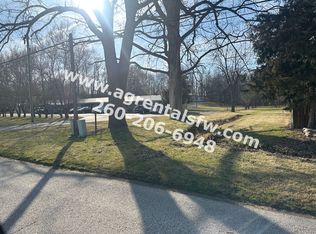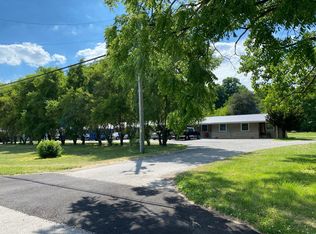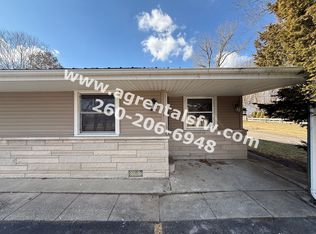Closed
$440,000
7606 N Roanoke Rd, Huntington, IN 46750
11beds
5,540sqft
Multi Family
Built in 1996
-- sqft lot
$443,200 Zestimate®
$--/sqft
$883 Estimated rent
Home value
$443,200
Estimated sales range
Not available
$883/mo
Zestimate® history
Loading...
Owner options
Explore your selling options
What's special
*Offer accepted, accepting backups* Secure your future with this well-maintained, partially occupied portfolio with significant room for growth and development possibilities on its sprawling 4.851 acres! Generate income from 8 apartments plus a separate 3-bed/2-bath modular home - all fully rented! Recent upgrades include new coin-operated laundry, water heaters, commercial water softener, well, exterior lighting, plus all new plumbing, electrical, 2 new furnaces & HVAC systems. Many units have been renovated including LVP flooring, updated cabinets, kitchen appliances, dishwashers (in select units), and fresh paint. The property also includes two detached garages for storage or additional parking options and added income. With easy access to nearby parks, walking trails at Camp Timber Lake, and the Two-EEs Winery, this property is prime for expanding the existing complex or utilizing the land for further income generation (subject to zoning approval). Don't miss this opportunity to own a well-established income property with significant upside potential in Huntington County.
Zillow last checked: 8 hours ago
Listing updated: June 10, 2025 at 09:57am
Listed by:
Jordan Wildman Home:260-498-0384,
eXp Realty, LLC
Bought with:
Christina Worman, RB17001258
CENTURY 21 Bradley Realty, Inc
Source: IRMLS,MLS#: 202426917
Facts & features
Interior
Bedrooms & bathrooms
- Bedrooms: 11
- Bathrooms: 10
- Full bathrooms: 10
Heating
- Natural Gas, Forced Air, Fireplace(s)
Cooling
- Central Air
Appliances
- Included: Gas Water Heater, Water Softener Owned
- Laundry: Washer Hookup
Features
- Ceiling Fan(s), Laminate Counters
- Flooring: Carpet, Ceramic Tile, Laminate
- Basement: Crawl Space
- Has fireplace: Yes
Interior area
- Total structure area: 5,540
- Total interior livable area: 5,540 sqft
- Finished area above ground: 5,540
- Finished area below ground: 0
Property
Parking
- Total spaces: 15
- Parking features: Off Street Parking
Features
- Levels: One
- Stories: 1
- Patio & porch: Porch Covered
Lot
- Size: 4.85 Acres
- Dimensions: 785 x 296 x 550 x 75 x 190 x 212
- Features: Level, Few Trees, 3-5.9999
Details
- Additional structures: Second Garage
- Parcel number: 350127100024.500006
Construction
Type & style
- Home type: MultiFamily
- Property subtype: Multi Family
Materials
- Brick, Vinyl Siding
Condition
- New construction: No
- Year built: 1996
Utilities & green energy
- Sewer: Septic Tank
- Water: Well
Community & neighborhood
Location
- Region: Huntington
- Subdivision: Huntington
HOA & financial
Other financial information
- Total actual rent: 74160
Other
Other facts
- Listing terms: Other
Price history
| Date | Event | Price |
|---|---|---|
| 6/10/2025 | Sold | $440,000-20% |
Source: | ||
| 6/6/2025 | Pending sale | $549,900 |
Source: | ||
| 1/3/2025 | Price change | $549,900-5.2% |
Source: | ||
| 11/12/2024 | Price change | $579,900-3.3% |
Source: | ||
| 7/20/2024 | Listed for sale | $599,900 |
Source: | ||
Public tax history
Tax history is unavailable.
Neighborhood: 46750
Nearby schools
GreatSchools rating
- 5/10Roanoke Elementary SchoolGrades: K-5Distance: 1.3 mi
- 6/10Crestview Middle SchoolGrades: 6-8Distance: 6.3 mi
- 6/10Huntington North High SchoolGrades: 9-12Distance: 7.3 mi
Schools provided by the listing agent
- Elementary: Roanoke
- Middle: Crestview
- High: Huntington North
- District: Huntington County Community
Source: IRMLS. This data may not be complete. We recommend contacting the local school district to confirm school assignments for this home.

Get pre-qualified for a loan
At Zillow Home Loans, we can pre-qualify you in as little as 5 minutes with no impact to your credit score.An equal housing lender. NMLS #10287.



