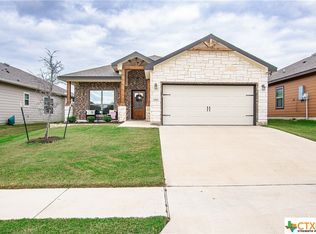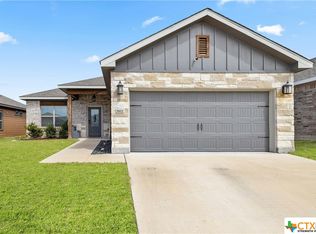Sold on 08/01/25
Price Unknown
7606 Hickman St, Temple, TX 76502
4beds
1,631sqft
Single Family Residence
Built in 2020
6,011.28 Square Feet Lot
$275,100 Zestimate®
$--/sqft
$1,896 Estimated rent
Home value
$275,100
$253,000 - $297,000
$1,896/mo
Zestimate® history
Loading...
Owner options
Explore your selling options
What's special
Welcome to this stunning home in the heart of Temple, Texas! Whether you're enjoying a cozy day indoors or hosting friends and family, this charming residence provides the perfect setting for every occasion. From the moment you step inside, you’ll be greeted by a warm and inviting atmosphere, thanks in large part to the thoughtful design details that set this home apart.Quality custom cabinets offer both beauty and functionality, providing ample storage while adding a touch of craftsmanship that elevates the entire living space. The two-toned paint throughout the home adds depth and character, creating a stylish yet cozy ambiance that instantly makes you feel at home. These carefully selected finishes enhance the home’s personality, making each room feel unique while maintaining a cohesive flow.
Zillow last checked: 8 hours ago
Listing updated: August 06, 2025 at 12:50pm
Listed by:
Aundrea Dudik 0694083,
Vista Real Estate 254-231-0209
Bought with:
Non-Mls Member
NON MLS
Source: NTREIS,MLS#: 20975061
Facts & features
Interior
Bedrooms & bathrooms
- Bedrooms: 4
- Bathrooms: 2
- Full bathrooms: 2
Primary bedroom
- Level: First
- Dimensions: 0 x 0
Bedroom
- Level: First
- Dimensions: 0 x 0
Bedroom
- Level: First
- Dimensions: 0 x 0
Bedroom
- Level: First
- Dimensions: 0 x 0
Primary bathroom
- Level: First
- Dimensions: 0 x 0
Other
- Level: First
- Dimensions: 0 x 0
Living room
- Level: First
- Dimensions: 0 x 0
Appliances
- Included: Dishwasher, Disposal
Features
- Double Vanity, Pantry
- Has basement: No
- Has fireplace: No
Interior area
- Total interior livable area: 1,631 sqft
Property
Parking
- Total spaces: 2
- Parking features: Garage
- Attached garage spaces: 2
Features
- Levels: One
- Stories: 1
- Pool features: None
Lot
- Size: 6,011 sqft
Details
- Parcel number: 489133
Construction
Type & style
- Home type: SingleFamily
- Architectural style: Detached
- Property subtype: Single Family Residence
- Attached to another structure: Yes
Condition
- Year built: 2020
Utilities & green energy
- Sewer: Public Sewer
- Utilities for property: Municipal Utilities, Sewer Available
Community & neighborhood
Location
- Region: Temple
- Subdivision: Reserve Pea Rdg Ph 1
HOA & financial
HOA
- Has HOA: Yes
- HOA fee: $120 annually
- Services included: Association Management
- Association name: Accent Real Estate Services
- Association phone: 254-773-0900
Price history
| Date | Event | Price |
|---|---|---|
| 8/1/2025 | Sold | -- |
Source: NTREIS #20975061 | ||
| 7/9/2025 | Pending sale | $274,900$169/sqft |
Source: | ||
| 6/24/2025 | Contingent | $274,900$169/sqft |
Source: | ||
| 6/20/2025 | Price change | $274,900+0.3%$169/sqft |
Source: | ||
| 7/10/2024 | Listing removed | -- |
Source: Zillow Rentals | ||
Public tax history
| Year | Property taxes | Tax assessment |
|---|---|---|
| 2025 | $6,575 +70.4% | $273,966 +0.6% |
| 2024 | $3,858 | $272,328 +16.3% |
| 2023 | -- | $234,255 +10% |
Find assessor info on the county website
Neighborhood: 76502
Nearby schools
GreatSchools rating
- 7/10Charter Oak Elementary SchoolGrades: K-5Distance: 0.5 mi
- 7/10Lake Belton Middle SchoolGrades: 6-8Distance: 1.1 mi
- 7/10Lake Belton High SchoolGrades: 9-12Distance: 3 mi
Schools provided by the listing agent
- Elementary: Charter Oak
- Middle: Lake Belton
- High: Lake Belton
- District: Belton ISD
Source: NTREIS. This data may not be complete. We recommend contacting the local school district to confirm school assignments for this home.
Get a cash offer in 3 minutes
Find out how much your home could sell for in as little as 3 minutes with a no-obligation cash offer.
Estimated market value
$275,100
Get a cash offer in 3 minutes
Find out how much your home could sell for in as little as 3 minutes with a no-obligation cash offer.
Estimated market value
$275,100

