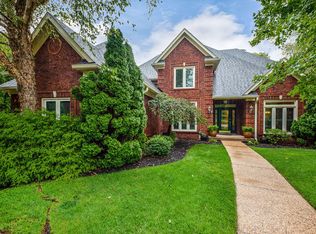Sold for $615,000 on 10/31/24
$615,000
7605 Wolfpen Ridge Ct, Prospect, KY 40059
5beds
4,000sqft
Single Family Residence
Built in 1998
0.27 Acres Lot
$630,400 Zestimate®
$154/sqft
$3,857 Estimated rent
Home value
$630,400
$586,000 - $675,000
$3,857/mo
Zestimate® history
Loading...
Owner options
Explore your selling options
What's special
A beauty in brick, this two-story walkout home is near the end of the cul-de-sac and perfectly perched on a wonderfully private lot. Sunlight galore with loads of floor to ceiling windows! There are so many wonderful extras in this fabulous home like beautiful crown molding, built-ins, inlaid hardwood floors, granite kitchen countertops, walk-in pantry, 3-season sunroom, large deck off the kitchen/great room, fireplace in the primary bedroom with a Juliette balcony and huge walk-in closet, not to mention the fabulous finished lower level that walks out to the patio with a hot tub and a porch swing. The backyard is fully fenced and extraordinarily private as it backs to a protected wooded area; truly one of the nicest locations in Wolf Pen Woods! Convenient access to interstates and more!
Zillow last checked: 8 hours ago
Listing updated: January 28, 2025 at 05:37am
Listed by:
Heiskell Home Team 502-417-6205,
Keller Williams Louisville East,
Laura Heiskell
Bought with:
Dawn Harlamert, 217262
Metts Company REALTORS
Source: GLARMLS,MLS#: 1670386
Facts & features
Interior
Bedrooms & bathrooms
- Bedrooms: 5
- Bathrooms: 4
- Full bathrooms: 3
- 1/2 bathrooms: 1
Primary bedroom
- Description: Glamorous fireplace and a Juliette balcony!
- Level: Second
Bedroom
- Level: Second
Bedroom
- Description: Ingress/Egress
- Level: Basement
Bedroom
- Level: Second
Bedroom
- Level: Second
Primary bathroom
- Level: Second
Full bathroom
- Description: Double vanity with tub/shower combo.
- Level: Second
Half bathroom
- Level: First
Full bathroom
- Level: Basement
Dining room
- Description: Lovely built-in to show off that china!
- Level: First
Family room
- Description: Walks out to the patio and hot tub!
- Level: Basement
Great room
- Description: Open to the kitchen; access to sunroom and deck!
- Level: First
Kitchen
- Description: Large Eat-In with Island
- Level: First
Laundry
- Description: No hauling the basket up and down stairs!
- Level: Second
Living room
- Description: Perfect for a piano and open to the dining room.
- Level: First
Media room
- Description: No windows for great movie-watching!
- Level: Basement
Heating
- Forced Air, Natural Gas
Cooling
- Central Air
Features
- Basement: Walkout Finished
- Number of fireplaces: 2
Interior area
- Total structure area: 2,915
- Total interior livable area: 4,000 sqft
- Finished area above ground: 2,915
- Finished area below ground: 1,085
Property
Parking
- Total spaces: 3
- Parking features: Attached, Entry Side
- Attached garage spaces: 3
Features
- Stories: 2
- Patio & porch: Deck, Patio, Porch
- Exterior features: Balcony
- Has spa: Yes
- Spa features: Heated
- Fencing: Wood
Lot
- Size: 0.27 Acres
- Features: Covt/Restr, Level
Details
- Parcel number: 21301901160000
Construction
Type & style
- Home type: SingleFamily
- Architectural style: Traditional
- Property subtype: Single Family Residence
Materials
- Brick
- Foundation: Concrete Perimeter
- Roof: Shingle
Condition
- Year built: 1998
Utilities & green energy
- Sewer: Public Sewer
- Water: Public
- Utilities for property: Natural Gas Connected
Community & neighborhood
Location
- Region: Prospect
- Subdivision: Wolf Pen Woods
HOA & financial
HOA
- Has HOA: Yes
- HOA fee: $250 annually
Price history
| Date | Event | Price |
|---|---|---|
| 10/31/2024 | Sold | $615,000-1.6%$154/sqft |
Source: | ||
| 10/9/2024 | Pending sale | $625,000$156/sqft |
Source: | ||
| 9/12/2024 | Listed for sale | $625,000+45.3%$156/sqft |
Source: | ||
| 8/17/2010 | Sold | $430,000+7.6%$108/sqft |
Source: Public Record | ||
| 7/16/2002 | Sold | $399,500$100/sqft |
Source: Public Record | ||
Public tax history
| Year | Property taxes | Tax assessment |
|---|---|---|
| 2022 | $4,492 +8.6% | $398,370 |
| 2021 | $4,136 | $398,370 |
| 2020 | $4,136 +3.2% | $398,370 |
Find assessor info on the county website
Neighborhood: 40059
Nearby schools
GreatSchools rating
- 9/10Norton Elementary SchoolGrades: K-5Distance: 1.7 mi
- 5/10Kammerer Middle SchoolGrades: 6-8Distance: 2.7 mi
- 8/10Ballard High SchoolGrades: 9-12Distance: 2.8 mi

Get pre-qualified for a loan
At Zillow Home Loans, we can pre-qualify you in as little as 5 minutes with no impact to your credit score.An equal housing lender. NMLS #10287.
Sell for more on Zillow
Get a free Zillow Showcase℠ listing and you could sell for .
$630,400
2% more+ $12,608
With Zillow Showcase(estimated)
$643,008