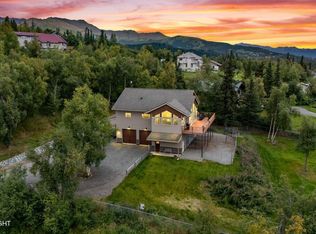Brace yourself to be captivated by epic unobstructed panoramic views from this stunning home. Come home from work and feel like you're on vacation. Even winters are bright with the open floor plan and big bay windows in every direction capturing grand views of Denali, Foraker,Redoubt, Sleeping Lady, AK range, the ocean and city. Brand new trex deck with cable rail system, newer septic, click supp.
This property is off market, which means it's not currently listed for sale or rent on Zillow. This may be different from what's available on other websites or public sources.
