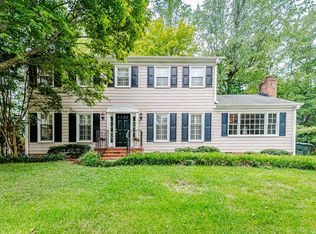Who wants a new house for 2021? This one has it all! Totally renovated with new kitchen opened up to family room; upstairs with three bedrooms and two renovated bathrooms; and main-level fourth bedroom/in-law suite with a renovated bathroom. Incredible mudroom with custom cubbies and laundry room with barn door plus room for other uses such as a home office or learning center. Other great features include a fenced-in back yard, one-car garage and no HOA--all in a North Ridge cul-de-sac!
This property is off market, which means it's not currently listed for sale or rent on Zillow. This may be different from what's available on other websites or public sources.
