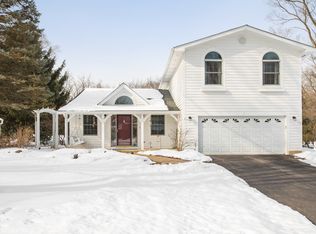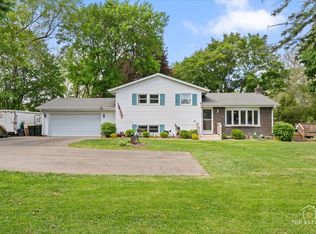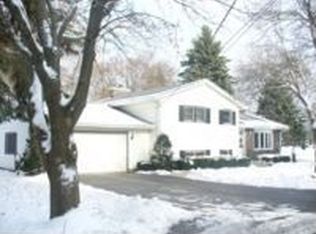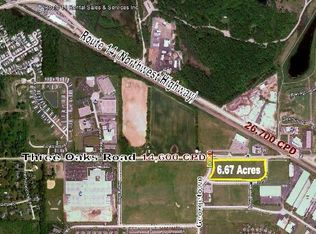RANCH! Move-in ready! Good things come in THREES - 3 bedrooms, 3 full bathrooms, 3 car garage! Many recent updates include kitchen, bathroom, basement, water softener system, and landscaping! Full basement with entrance from garage! Finished area includes family room, full bathroom, and laundry room! Unfinished side houses mechanicals, workbench and shelving, and tons of storage space! Massive over-sized 3 car garage plus shed provides abundance of space for just about anything you can think of! HUGE driveway with additional spots for extra cars, camper, RV, boat, you name it! Over an acre of professionally manicured land with mature trees! Highly rated CARY schools!! Unincorporated, lower taxes!
This property is off market, which means it's not currently listed for sale or rent on Zillow. This may be different from what's available on other websites or public sources.




