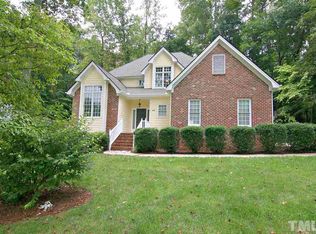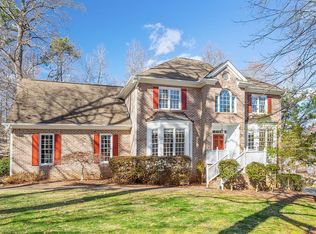Sold for $625,000
$625,000
7605 Pats Branch Dr, Raleigh, NC 27612
4beds
2,279sqft
Single Family Residence, Residential
Built in 1999
0.45 Acres Lot
$613,700 Zestimate®
$274/sqft
$2,530 Estimated rent
Home value
$613,700
$583,000 - $644,000
$2,530/mo
Zestimate® history
Loading...
Owner options
Explore your selling options
What's special
MIGHT BE COMING BACK ON THE MARKET at no fault of the seller! Priced to be yours today! Welcome home to this beautifully maintained 4-bedroom residence, brimming with warmth and charm, tucked away in a quiet and established neighborhood with no HOA. Thoughtfully designed for versatility, this home features a non-primary bedroom on the main level with access to a full ADA-compliant bath—ideal for guests or multigenerational living. Enjoy a spacious eat-in kitchen perfect for gatherings, complemented by a formal dining room for entertaining. Step outside to a beautifully manicured, fenced backyard that opens to an even larger yard beyond the fence line—perfect for outdoor fun, pets, or simply relaxing on the gorgeous deck under Carolina skies. Other highlights include a new roof (2019), abundant storage, all appliances conveying, and an optional chairlift that can remain or be removed at buyer's request. Man-cave/she-shed is wired for lighting. Furniture may also be available for purchase. Located just minutes from dining, shopping, and entertainment, this well-loved home is ready for its next chapter—will it be yours? Open House Sunday, August 3rd 4-6 if not under contract.
Zillow last checked: 8 hours ago
Listing updated: October 28, 2025 at 01:06am
Listed by:
Heather L Brooks 336-338-1415,
EXP REALTY OF PIEDMONT NC LLC
Bought with:
Rob Partin, 258076
Long & Foster Real Estate INC/Stonehenge
Source: Doorify MLS,MLS#: 10100740
Facts & features
Interior
Bedrooms & bathrooms
- Bedrooms: 4
- Bathrooms: 3
- Full bathrooms: 3
Heating
- Central, Fireplace(s), Forced Air
Cooling
- Central Air
Appliances
- Included: Dishwasher, Dryer, Electric Oven, Free-Standing Electric Range, Microwave, Refrigerator, Stainless Steel Appliance(s), Washer
Features
- Ceiling Fan(s), Chandelier, Eat-in Kitchen, Granite Counters, Walk-In Closet(s), Walk-In Shower
- Flooring: Carpet, Tile, Vinyl
- Basement: Crawl Space
- Number of fireplaces: 1
Interior area
- Total structure area: 2,279
- Total interior livable area: 2,279 sqft
- Finished area above ground: 2,279
- Finished area below ground: 0
Property
Parking
- Total spaces: 6
- Parking features: Garage Faces Front
- Garage spaces: 2
- Uncovered spaces: 4
Accessibility
- Accessibility features: Accessible Bedroom, Accessible Full Bath, Accessible Stairway, Aging In Place, Stair Lift
Features
- Levels: Two
- Stories: 2
- Exterior features: Fenced Yard, Private Yard
- Fencing: Back Yard, Wood
- Has view: Yes
Lot
- Size: 0.45 Acres
- Features: Back Yard, Few Trees, Landscaped
Details
- Additional structures: Outbuilding
- Parcel number: 0777.04641282000
- Zoning: R-4
- Special conditions: Standard
Construction
Type & style
- Home type: SingleFamily
- Architectural style: Traditional
- Property subtype: Single Family Residence, Residential
Materials
- Frame
- Foundation: Other
- Roof: Shingle
Condition
- New construction: No
- Year built: 1999
Utilities & green energy
- Sewer: Public Sewer
- Water: Public
- Utilities for property: Electricity Connected, Natural Gas Connected, Phone Available, Sewer Connected, Water Connected
Community & neighborhood
Community
- Community features: Street Lights
Location
- Region: Raleigh
- Subdivision: Umstead Ridge
Other
Other facts
- Road surface type: Paved
Price history
| Date | Event | Price |
|---|---|---|
| 8/14/2025 | Sold | $625,000-2.3%$274/sqft |
Source: | ||
| 7/3/2025 | Pending sale | $639,900$281/sqft |
Source: | ||
| 6/16/2025 | Price change | $639,900-14.7%$281/sqft |
Source: | ||
| 6/7/2025 | Listed for sale | $749,900$329/sqft |
Source: | ||
Public tax history
| Year | Property taxes | Tax assessment |
|---|---|---|
| 2025 | $5,351 +0.4% | $611,332 |
| 2024 | $5,329 +25.5% | $611,332 +57.6% |
| 2023 | $4,247 +7.6% | $387,815 |
Find assessor info on the county website
Neighborhood: Northwest Raleigh
Nearby schools
GreatSchools rating
- 3/10Pleasant Grove ElementaryGrades: PK-5Distance: 4.4 mi
- 10/10Leesville Road MiddleGrades: 6-8Distance: 1.6 mi
- 9/10Leesville Road HighGrades: 9-12Distance: 1.6 mi
Schools provided by the listing agent
- Elementary: Wake - Leesville Road
- Middle: Wake - Leesville Road
- High: Wake - Leesville Road
Source: Doorify MLS. This data may not be complete. We recommend contacting the local school district to confirm school assignments for this home.
Get a cash offer in 3 minutes
Find out how much your home could sell for in as little as 3 minutes with a no-obligation cash offer.
Estimated market value$613,700
Get a cash offer in 3 minutes
Find out how much your home could sell for in as little as 3 minutes with a no-obligation cash offer.
Estimated market value
$613,700

