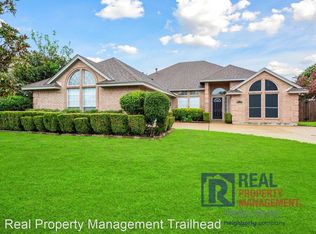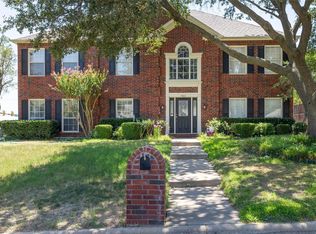Sold on 02/10/25
Price Unknown
7605 Meadowside Rd, Fort Worth, TX 76132
3beds
2,560sqft
Single Family Residence
Built in 1994
9,016.92 Square Feet Lot
$380,400 Zestimate®
$--/sqft
$2,681 Estimated rent
Home value
$380,400
$350,000 - $411,000
$2,681/mo
Zestimate® history
Loading...
Owner options
Explore your selling options
What's special
Spacious 3BR 2BA home with rear entry garage. Discover a thoughtfully designed floor plan that seamlessly blends style and functionality. The formal dining and living areas are perfect for entertaining guests or hosting family gatherings. The large kitchen features a center island, breakfast bar, electric cooktop, built-in oven, and microwave—ideal for preparing meals with ease and efficiency. A skylight fills the kitchen with natural light, enhancing its bright and welcoming atmosphere. The living room boasts an 11 ft. ceiling and a cozy wood-burning fireplace with a gas starter for added convenience, creating a perfect space for relaxing or entertaining. Don’t miss the opportunity to make this beautiful home yours! Perfectly situated for convenience and comfort! Located minutes away from medical and hospital care, shopping malls, and a variety of restaurants, you'll have everything you need right at your fingertips. A new roof will be installed prior to close
Zillow last checked: 8 hours ago
Listing updated: February 11, 2025 at 07:57am
Listed by:
Wendell Hodges 0472184 817-447-3777,
RE/MAX Associates of Arlington 817-861-6565
Bought with:
Kaci Strawn
Burt Ladner Real Estate LLC
Source: NTREIS,MLS#: 20713022
Facts & features
Interior
Bedrooms & bathrooms
- Bedrooms: 3
- Bathrooms: 3
- Full bathrooms: 2
- 1/2 bathrooms: 1
Primary bedroom
- Features: Ceiling Fan(s), Dual Sinks, En Suite Bathroom, Garden Tub/Roman Tub, Jetted Tub, Linen Closet, Separate Shower, Walk-In Closet(s)
- Level: First
- Dimensions: 14 x 17
Bedroom
- Features: Walk-In Closet(s)
- Level: First
- Dimensions: 11 x 11
Bedroom
- Level: First
- Dimensions: 12 x 13
Breakfast room nook
- Level: First
- Dimensions: 11 x 11
Dining room
- Level: First
- Dimensions: 12 x 14
Family room
- Level: First
- Dimensions: 16 x 18
Kitchen
- Features: Breakfast Bar, Built-in Features, Dual Sinks, Kitchen Island, Solid Surface Counters, Walk-In Pantry
- Level: First
- Dimensions: 14 x 14
Living room
- Level: First
- Dimensions: 12 x 14
Sunroom
- Level: First
- Dimensions: 11 x 15
Utility room
- Features: Built-in Features, Utility Room, Utility Sink
- Level: First
- Dimensions: 7 x 7
Heating
- Central, Natural Gas
Cooling
- Central Air, Ceiling Fan(s), Electric
Appliances
- Included: Dishwasher, Electric Cooktop, Electric Oven, Disposal, Microwave
- Laundry: Washer Hookup, Electric Dryer Hookup, Gas Dryer Hookup, Laundry in Utility Room
Features
- High Speed Internet, Cable TV
- Flooring: Carpet, Tile, Wood
- Has basement: No
- Number of fireplaces: 1
- Fireplace features: Gas Starter, Wood Burning
Interior area
- Total interior livable area: 2,560 sqft
Property
Parking
- Total spaces: 2
- Parking features: Garage, Garage Door Opener, Garage Faces Rear
- Attached garage spaces: 2
Features
- Levels: One
- Stories: 1
- Patio & porch: Enclosed, Patio
- Pool features: None
- Fencing: Brick,Wood
Lot
- Size: 9,016 sqft
- Features: Sprinkler System
Details
- Parcel number: 06027512
Construction
Type & style
- Home type: SingleFamily
- Architectural style: Traditional,Detached
- Property subtype: Single Family Residence
Materials
- Brick
- Foundation: Slab
- Roof: Composition,Shingle
Condition
- Year built: 1994
Utilities & green energy
- Sewer: Public Sewer
- Water: Public
- Utilities for property: Sewer Available, Water Available, Cable Available
Community & neighborhood
Security
- Security features: Security System
Location
- Region: Fort Worth
- Subdivision: Quail Ridge Estates Add
HOA & financial
HOA
- Has HOA: Yes
- HOA fee: $40 annually
- Association name: Quail Ridge HOA
- Association phone: 817-680-8069
Other
Other facts
- Listing terms: Cash,Conventional,FHA,VA Loan
- Road surface type: Asphalt
Price history
| Date | Event | Price |
|---|---|---|
| 2/10/2025 | Sold | -- |
Source: NTREIS #20713022 Report a problem | ||
| 1/25/2025 | Pending sale | $415,000$162/sqft |
Source: NTREIS #20713022 Report a problem | ||
| 1/21/2025 | Contingent | $415,000$162/sqft |
Source: NTREIS #20713022 Report a problem | ||
| 11/22/2024 | Price change | $415,000-2.2%$162/sqft |
Source: NTREIS #20713022 Report a problem | ||
| 9/30/2024 | Listed for sale | $424,500$166/sqft |
Source: NTREIS #20713022 Report a problem | ||
Public tax history
| Year | Property taxes | Tax assessment |
|---|---|---|
| 2024 | $3,769 -36.2% | $400,483 -6.4% |
| 2023 | $5,907 -1.6% | $428,026 +7.8% |
| 2022 | $6,003 +1.4% | $396,937 +15.4% |
Find assessor info on the county website
Neighborhood: Quail Ridge
Nearby schools
GreatSchools rating
- 5/10Sue Crouch Intermediate SchoolGrades: PK-5Distance: 1.7 mi
- 3/10Summer Creek Middle SchoolGrades: 6-8Distance: 3.3 mi
- 4/10North Crowley High SchoolGrades: 9-12Distance: 3.1 mi
Schools provided by the listing agent
- Elementary: Oakmont
- Middle: Summer Creek
- High: North Crowley
- District: Crowley ISD
Source: NTREIS. This data may not be complete. We recommend contacting the local school district to confirm school assignments for this home.
Get a cash offer in 3 minutes
Find out how much your home could sell for in as little as 3 minutes with a no-obligation cash offer.
Estimated market value
$380,400
Get a cash offer in 3 minutes
Find out how much your home could sell for in as little as 3 minutes with a no-obligation cash offer.
Estimated market value
$380,400

