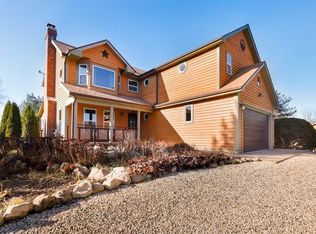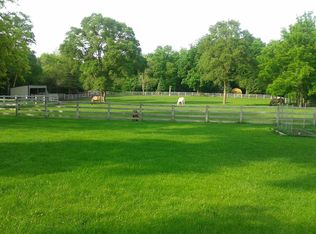Back on Market.....Impressive and welcoming wooded country setting! Shade garden, open lawn spaces, mature hardwoods and outstanding pines. Five acres in a park like setting. Multi-level home lovingly maintained by the original owners with loads of living space. Master suite with full bath and walk in closet. Main level has Living room plus a great room with full brick fireplace. Large kitchen/ dinning area with lots of built-ins and a center island. Perfect for those big family dinners. The Upper level has 3 more bedrooms with a full bath. The Lower level has a den, office, laundry area, canning room/work bench and another full bathroom. Large 2 car plus detached garage with side workroom area. Just so many options here....
This property is off market, which means it's not currently listed for sale or rent on Zillow. This may be different from what's available on other websites or public sources.

