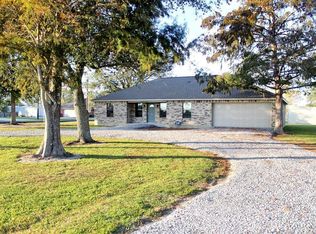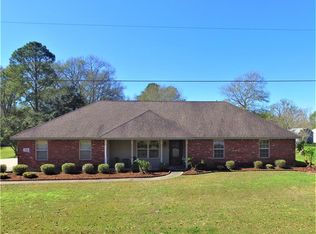Sold
Price Unknown
7605 Green Meadow Rd, Lake Charles, LA 70607
3beds
1,711sqft
Single Family Residence, Residential
Built in 2023
0.45 Acres Lot
$255,000 Zestimate®
$--/sqft
$2,150 Estimated rent
Home value
$255,000
$242,000 - $268,000
$2,150/mo
Zestimate® history
Loading...
Owner options
Explore your selling options
What's special
Seller offering $6,000 towards closing costs at the act of sale. Enjoy quiet, relaxing surroundings in this well-maintained, never-occupied brick home. Situated on a generous 0.45-acre lot, built on a solid slab foundation, this home offers ample space for outdoor activities, the home features three bedrooms and two bathrooms, 1711 +/- sq ft, complete with granite countertops, tile flooring, and all-electric systems. The spacious kitchen comes fully equipped with included Samsung appliances, ensuring you're move-in ready. A two-car garage and concrete driveway add convenience, while hot and cold hose bibs on the exterior provide functional convenience. Additional features include a private water well and a 30 x 14 open-end shop on the left, ideal for hobbies or storage. This property offers a perfect escape from city life and is located in Flood Zone X, where flood insurance may not be required by the lender. Schedule a viewing today to see this exceptional property for yourself! This home is eligible for 100% financing for a Rural Development loan. Some photos may be virtually staged.
Zillow last checked: 8 hours ago
Listing updated: January 08, 2026 at 12:52pm
Listed by:
Latyra Williams 337-304-9009,
Century 21 Bono Realty
Bought with:
Sophia Rasile, 72357
Bricks & Mortar- Real Estate
Source: SWLAR,MLS#: SWL25003049
Facts & features
Interior
Bedrooms & bathrooms
- Bedrooms: 3
- Bathrooms: 2
- Full bathrooms: 2
- Main level bathrooms: 2
- Main level bedrooms: 3
Primary bedroom
- Description: Room
- Level: Lower
- Area: 234 Square Feet
- Dimensions: 12.8 x 18
Bedroom
- Description: Room
- Level: Lower
- Area: 169 Square Feet
- Dimensions: 12.8 x 13.4
Bedroom
- Description: Room
- Level: Lower
- Area: 169 Square Feet
- Dimensions: 13 x 13.4
Kitchen
- Description: Room
- Level: Lower
- Area: 238 Square Feet
- Dimensions: 13.7 x 17
Laundry
- Description: Room
- Level: Lower
- Area: 88 Square Feet
- Dimensions: 8.2 x 11.2
Living room
- Description: Room
- Level: Lower
- Area: 238 Square Feet
- Dimensions: 13.7 x 17
Heating
- Central, Electric
Cooling
- One, Central Air, Ceiling Fan(s), Electric
Appliances
- Included: Dishwasher, Electric Range, Electric Water Heater, Disposal, Ice Maker, Microwave, Refrigerator, Water Heater
- Laundry: Electric Dryer Hookup, Inside, Washer Hookup
Features
- Built-in Features, Ceiling Fan(s), Crown Molding, Granite Counters, Kitchen Island, Kitchen Open to Family Room, Recessed Lighting, Shower in Tub, Tray Ceiling(s), Eat-in Kitchen
- Has basement: No
- Has fireplace: No
- Fireplace features: None
- Common walls with other units/homes: No Common Walls
Interior area
- Total structure area: 2,400
- Total interior livable area: 1,711 sqft
Property
Parking
- Total spaces: 2
- Parking features: Concrete, Garage
- Attached garage spaces: 2
Features
- Patio & porch: Concrete, Patio
- Exterior features: Lighting
- Pool features: None
- Spa features: None
- Fencing: None
- Has view: Yes
- View description: Neighborhood
Lot
- Size: 0.45 Acres
- Dimensions: 140 x 143
- Features: Corner Lot, Yard
Details
- Additional structures: None
- Parcel number: 00081884
- Zoning description: Residential
- Special conditions: Standard
Construction
Type & style
- Home type: SingleFamily
- Architectural style: Traditional
- Property subtype: Single Family Residence, Residential
Materials
- Brick
- Foundation: Slab
- Roof: Shingle
Condition
- Turnkey
- New construction: Yes
- Year built: 2023
Utilities & green energy
- Gas: None
- Sewer: Mechanical
- Water: Well
- Utilities for property: Cable Available, Electricity Connected, Sewer Connected, Water Connected
Community & neighborhood
Security
- Security features: Carbon Monoxide Detector(s), Security Lights, Smoke Detector(s)
Location
- Region: Lake Charles
- Subdivision: Green Meadows 1
Other
Other facts
- Road surface type: Paved
Price history
| Date | Event | Price |
|---|---|---|
| 1/6/2026 | Sold | -- |
Source: SWLAR #SWL25003049 Report a problem | ||
| 12/8/2025 | Pending sale | $255,000$149/sqft |
Source: SWLAR #SWL25003049 Report a problem | ||
| 12/1/2025 | Price change | $255,000-5.5%$149/sqft |
Source: SWLAR #SWL25003049 Report a problem | ||
| 5/27/2025 | Listed for sale | $269,900$158/sqft |
Source: Greater Southern MLS #SWL25003049 Report a problem | ||
| 5/27/2025 | Listing removed | $269,900$158/sqft |
Source: Greater Southern MLS #SWL24006898 Report a problem | ||
Public tax history
Tax history is unavailable.
Neighborhood: 70607
Nearby schools
GreatSchools rating
- 8/10M. J. Kaufman Elementary SchoolGrades: PK-5Distance: 2.3 mi
- 6/10F. K. White Middle SchoolGrades: 6-8Distance: 3.4 mi
- 2/10Lagrange High SchoolGrades: 9-12Distance: 4.8 mi
Schools provided by the listing agent
- Elementary: Kaufman
- Middle: F.K. White
- High: LaGrange
Source: SWLAR. This data may not be complete. We recommend contacting the local school district to confirm school assignments for this home.
Sell with ease on Zillow
Get a Zillow Showcase℠ listing at no additional cost and you could sell for —faster.
$255,000
2% more+$5,100
With Zillow Showcase(estimated)$260,100

