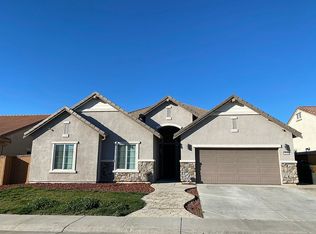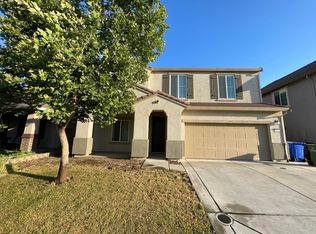Welcome to one of the best neighborhoods in Elk Grove! This is a well-maintained single story home with an open concept floor plan. Home has newer cabinets, countertop, backsplash and stainless steel appliances. Vinyl flooring has been installed throughout most of the home. Plenty of open space in the living room with the dining/kitchen combo, indoor laundry room, tankless water heater in the garage, sizable backyard with a covered patio and decorative concrete. Oasis Park, a beautiful 20 acre community park, is just a few blocks away. Close to top rated schools, shopping and easy access to the freeway.
This property is off market, which means it's not currently listed for sale or rent on Zillow. This may be different from what's available on other websites or public sources.

