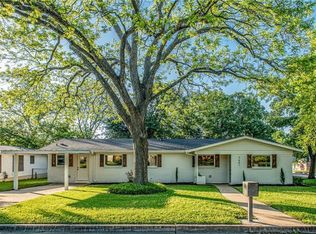Sold on 05/20/25
Price Unknown
7605 Delafield Ln, Austin, TX 78752
3beds
1,056sqft
Single Family Residence
Built in 1956
9,147.6 Square Feet Lot
$400,500 Zestimate®
$--/sqft
$2,160 Estimated rent
Home value
$400,500
$376,000 - $429,000
$2,160/mo
Zestimate® history
Loading...
Owner options
Explore your selling options
What's special
Updated and move-in ready! This charming home is tucked on a quiet, desirable tree-lined street offering quick central access to Hwy 183. Inside, discover a bright, open floorplan featuring wood floors, granite countertops, updated cabinetry, and a convenient eat-in kitchen bar. The kitchen sink overlooks the backyard—making dish pleasant! Step outside onto the covered deck overlooking the spacious yard, perfect for outdoor living. Enjoy lazy afternoons from the hammock under the shade tree, listening to the birds. This delightful home blends charm with modern comfort, thanks to key updates including cast-iron plumbing replacement, a 2024 roof, and a water softener providing peace of mind. Ready for you to call home!
Zillow last checked: 12 hours ago
Source: Kuper Sotheby's International Realty,MLS#: 8312838
Facts & features
Interior
Bedrooms & bathrooms
- Bedrooms: 3
- Bathrooms: 2
- Full bathrooms: 2
Interior area
- Total structure area: 1,056
- Total interior livable area: 1,056 sqft
Property
Parking
- Total spaces: 1
- Parking features: Carport
- Has carport: Yes
Lot
- Size: 9,147 sqft
Details
- Parcel number: 235362
Construction
Type & style
- Home type: SingleFamily
- Property subtype: Single Family Residence
Condition
- Year built: 1956
- Major remodel year: 1956
Community & neighborhood
Location
- Region: Austin
Price history
| Date | Event | Price |
|---|---|---|
| 5/20/2025 | Sold | -- |
Source: Agent Provided | ||
| 5/1/2025 | Contingent | $400,000$379/sqft |
Source: | ||
| 4/30/2025 | Pending sale | $400,000$379/sqft |
Source: Kuper Sotheby's International Realty #8312838 | ||
| 4/25/2025 | Listed for sale | $400,000+14.3%$379/sqft |
Source: | ||
| 5/3/2018 | Sold | -- |
Source: Agent Provided | ||
Public tax history
| Year | Property taxes | Tax assessment |
|---|---|---|
| 2025 | -- | $470,165 -3.7% |
| 2024 | $7,808 +21.9% | $487,982 +10% |
| 2023 | $6,407 -6.5% | $443,620 +10% |
Find assessor info on the county website
Neighborhood: Highland
Nearby schools
GreatSchools rating
- 1/10Brown Elementary SchoolGrades: PK-5Distance: 0.2 mi
- 2/10Webb Middle SchoolGrades: 6-8Distance: 0.6 mi
- 2/10Navarro Early College High SchoolGrades: 9-12Distance: 1.3 mi
Schools provided by the listing agent
- Elementary: Webb
- Middle: Brown
- High: Navarro Early College
Source: Kuper Sotheby's International Realty. This data may not be complete. We recommend contacting the local school district to confirm school assignments for this home.
Get a cash offer in 3 minutes
Find out how much your home could sell for in as little as 3 minutes with a no-obligation cash offer.
Estimated market value
$400,500
Get a cash offer in 3 minutes
Find out how much your home could sell for in as little as 3 minutes with a no-obligation cash offer.
Estimated market value
$400,500
