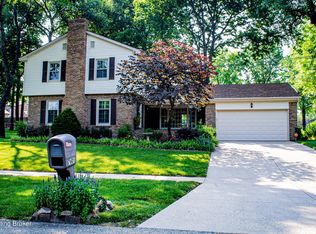Located in Breckenridge Estates, this open floor plan gives the family room to roam. A traditional multilevel floor plan features a formal living room, formal dining room and a kitchen made for the cook. Since the family room can be viewed from the kitchen, the cook can be a part of the family activities. The kitchen is fully equipped with refrigerator, stove, dishwasher and cabinets galore. The lower level features a family room with brick hearth fireplace and direct access to a patio overlooking a large back yard, a bedroom, a spacious laundry room and a half bath/powder room. The top floor plan has 3 bedrooms and a full bath in the hall. The master bedroom has a walk in closet and a full bath. Located in the desirable Hikes Lane area and made for the growing family.Call for a showing.
This property is off market, which means it's not currently listed for sale or rent on Zillow. This may be different from what's available on other websites or public sources.
