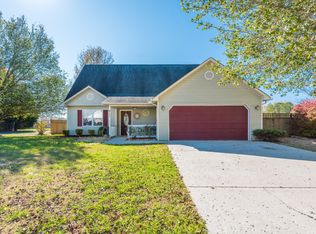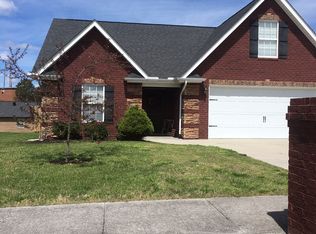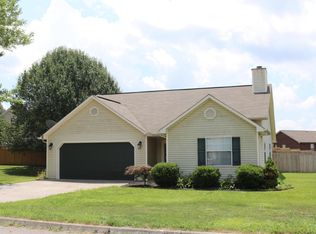Welcome home! This updated home features 3 bedrooms, 2.5 baths, 2 car garage & outdoor living space! The open floor plan flows between living, dining & kitchen. The kitchen is appointed with new quartz counters, tile back splash, deep sink, updated appliances, double cabinets & large pantry. There's laminate flooring in the living, dining, kitchen & traffic areas. There are solid wood doors throughout. Outside you'll notice the covered front & back porches. This home features a master suite on the main with double bowl vanity & walk in closet. Also on the main is an office. Upstairs there are 2 beds & 1 full bath. There's a massive workshop in the fully fenced backyard (the fence is new too!). Home is eligible for THDA's free $15k program. Gibb's new middle school is just steps away.
This property is off market, which means it's not currently listed for sale or rent on Zillow. This may be different from what's available on other websites or public sources.


