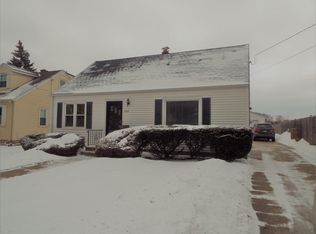Closed
$225,000
7605 22nd AVENUE, Kenosha, WI 53143
2beds
1,374sqft
Single Family Residence
Built in 1926
5,662.8 Square Feet Lot
$226,600 Zestimate®
$164/sqft
$2,005 Estimated rent
Home value
$226,600
$199,000 - $256,000
$2,005/mo
Zestimate® history
Loading...
Owner options
Explore your selling options
What's special
This Colonial style home offers charm and a flexible layout! Featuring 2 bedrooms, 2 full baths, and a bonus room upstairs that can serve as an office, walk-in closet, or extra storage. Hardwood floors in the both bedrooms, living room, and dining room. Also don't forget about the built-in bookcases & storage right in the dining room! The kitchen has a built-in table/island--perfect for work, studying or dinner with so much natural light. Outside, you'll find a 2-car garage w/ functioning potbelly stove and a nice-sized yard, ideally located next to Grewenow Elementary, and close to The Spot & a bus stop. Updates include- 2025: Porch & Garage painted in May, 2024: New dryer; 2023: New fence; 2022: New windows; 2017: New inside/outside drain tile/sump pump & 2016: New furnace/AC.
Zillow last checked: 8 hours ago
Listing updated: August 26, 2025 at 11:31pm
Listed by:
Matthew Cibrario 262-496-6044,
Sensibl Realty
Bought with:
Caitlin M Herbrechtsmeier
Source: WIREX MLS,MLS#: 1919533 Originating MLS: Metro MLS
Originating MLS: Metro MLS
Facts & features
Interior
Bedrooms & bathrooms
- Bedrooms: 2
- Bathrooms: 2
- Full bathrooms: 2
- Main level bedrooms: 1
Primary bedroom
- Level: Upper
- Area: 182
- Dimensions: 14 x 13
Bedroom 2
- Level: Main
- Area: 130
- Dimensions: 13 x 10
Bathroom
- Features: Shower Over Tub
Dining room
- Level: Main
- Area: 169
- Dimensions: 13 x 13
Kitchen
- Level: Main
- Area: 156
- Dimensions: 13 x 12
Living room
- Level: Main
- Area: 156
- Dimensions: 13 x 12
Office
- Level: Upper
- Area: 63
- Dimensions: 9 x 7
Heating
- Natural Gas, Forced Air
Cooling
- Central Air
Appliances
- Included: Dishwasher, Dryer, Microwave, Oven, Range, Refrigerator, Washer
Features
- High Speed Internet
- Flooring: Wood
- Basement: Block,Full,Sump Pump
Interior area
- Total structure area: 1,374
- Total interior livable area: 1,374 sqft
Property
Parking
- Total spaces: 2
- Parking features: Detached, 2 Car
- Garage spaces: 2
Features
- Levels: One and One Half
- Stories: 1
- Fencing: Fenced Yard
Lot
- Size: 5,662 sqft
- Features: Sidewalks
Details
- Parcel number: 0612307230010
- Zoning: Res
- Special conditions: Non-Arms Length
Construction
Type & style
- Home type: SingleFamily
- Architectural style: Colonial
- Property subtype: Single Family Residence
Materials
- Aluminum Siding, Aluminum Trim, Wood Siding
Condition
- 21+ Years
- New construction: No
- Year built: 1926
Utilities & green energy
- Sewer: Public Sewer
- Water: Public
- Utilities for property: Cable Available
Community & neighborhood
Location
- Region: Kenosha
- Municipality: Kenosha
Price history
| Date | Event | Price |
|---|---|---|
| 8/22/2025 | Sold | $225,000-2.1%$164/sqft |
Source: | ||
| 6/10/2025 | Contingent | $229,900$167/sqft |
Source: | ||
| 5/27/2025 | Listed for sale | $229,900-2.1%$167/sqft |
Source: | ||
| 5/27/2025 | Listing removed | $234,900$171/sqft |
Source: | ||
| 5/16/2025 | Price change | $234,900-2.1%$171/sqft |
Source: | ||
Public tax history
| Year | Property taxes | Tax assessment |
|---|---|---|
| 2024 | $2,872 -5.1% | $123,400 +1.4% |
| 2023 | $3,025 | $121,700 |
| 2022 | -- | $121,700 |
Find assessor info on the county website
Neighborhood: Sunnyside
Nearby schools
GreatSchools rating
- 5/10Grewenow Elementary SchoolGrades: PK-5Distance: 0.1 mi
- 4/10Lance Middle SchoolGrades: 6-8Distance: 1.4 mi
- 5/10Tremper High SchoolGrades: 9-12Distance: 1.1 mi
Schools provided by the listing agent
- Elementary: Grewenow
- Middle: Lance
- High: Tremper
- District: Kenosha
Source: WIREX MLS. This data may not be complete. We recommend contacting the local school district to confirm school assignments for this home.

Get pre-qualified for a loan
At Zillow Home Loans, we can pre-qualify you in as little as 5 minutes with no impact to your credit score.An equal housing lender. NMLS #10287.
Sell for more on Zillow
Get a free Zillow Showcase℠ listing and you could sell for .
$226,600
2% more+ $4,532
With Zillow Showcase(estimated)
$231,132

