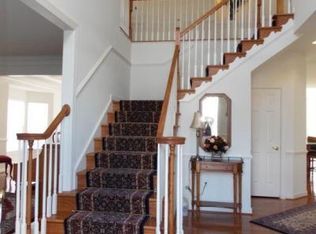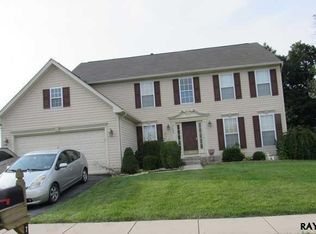GORGEOUS HOME IN SENECA RIDGE! This beautiful home is in a great location near I83, numerous parks and schools. Enter the grand foyer with vaulted ceiling and open staircase. 1st Floor Family Room with beautiful stone gas fireplace. Enjoy cooking in the gourmet kitchen with large island and all stainless steel appliances. Morning room/breakfast room with large windows overlooking the beautiful countryside. Spacious Master Bedroom Suite with vaulted ceiling, walk-in closet and deluxe Master Bath with walk-in shower and soaking tub. Lower level has additional 5th bedroom, full bath and recreation room with walkout to rear yard. Relax on the beautiful composite deck overlooking the rear yard. 2 Car Garage with enters into the first floor laundry/mudroom. This community has a great walking/jogging trail and playground for the kids. Don't miss your opportunity, book your showing today!
This property is off market, which means it's not currently listed for sale or rent on Zillow. This may be different from what's available on other websites or public sources.

