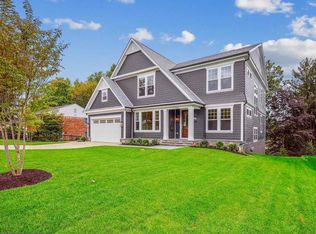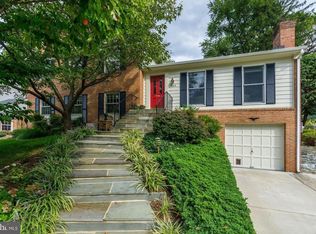Sold for $3,199,999 on 08/30/24
$3,199,999
7604 Massena Rd, Bethesda, MD 20817
7beds
7,412sqft
Single Family Residence
Built in 2024
9,542 Square Feet Lot
$3,197,500 Zestimate®
$432/sqft
$6,475 Estimated rent
Home value
$3,197,500
$2.91M - $3.52M
$6,475/mo
Zestimate® history
Loading...
Owner options
Explore your selling options
What's special
Custom home by the award winning Avatar Design Build team, in the Walt Whitman pyramid, designed by Claude C. Lapp Architects - boasting nearly 7,500 square feet on 4 finished levels. This home features 7 bedrooms, 6 full baths and 2 half Baths, an expansive owner’s suite with a balcony, an enormous closet and spa bathroom with freestanding soak tub and separate shower. Each of the spacious bedrooms has an attached bathroom! The main level features a contemporary open layout with gourmet kitchen and a separate breakfast area, leading to the Great Room with a gas fireplace and beamed ceilings, which is adjacent to a screened-in porch and rear deck for perfect indoor/outdoor entertaining. The main level also features 10 foot ceilings, a formal dining room, a butlers pantry, an office and so much more. The finished basement includes a beautiful wet bar, a large recreation area, and an additional bedroom with an attached bath. If that wasn't enough, this home also has a loft, with an additional office space, another bedroom and full bathroom and a beautiful rooftop. Pre-construction with time to customize to make this home truly yours! Expected delivery in Summer 2024.
Zillow last checked: 8 hours ago
Listing updated: January 08, 2026 at 04:47pm
Listed by:
Akash Dave 301-529-0135,
EXP Realty, LLC
Bought with:
Gitika Kaul, 665358
Compass
Source: Bright MLS,MLS#: MDMC2109808
Facts & features
Interior
Bedrooms & bathrooms
- Bedrooms: 7
- Bathrooms: 8
- Full bathrooms: 6
- 1/2 bathrooms: 2
- Main level bathrooms: 1
Basement
- Area: 2052
Heating
- Forced Air, Natural Gas
Cooling
- Central Air, Electric
Appliances
- Included: Microwave, Dishwasher, Disposal, Dryer, Ice Maker, Oven/Range - Gas, Refrigerator, Stainless Steel Appliance(s), Washer, Water Heater, Gas Water Heater
- Laundry: Upper Level
Features
- Bar, Breakfast Area, Butlers Pantry, Combination Kitchen/Dining, Combination Kitchen/Living, Dining Area, Family Room Off Kitchen, Formal/Separate Dining Room, Kitchen - Gourmet, Pantry, Primary Bath(s), Soaking Tub, Upgraded Countertops, Walk-In Closet(s), 9'+ Ceilings
- Flooring: Wood
- Basement: Finished,Walk-Out Access,Windows
- Number of fireplaces: 1
- Fireplace features: Gas/Propane
Interior area
- Total structure area: 7,913
- Total interior livable area: 7,412 sqft
- Finished area above ground: 5,617
- Finished area below ground: 1,795
Property
Parking
- Total spaces: 4
- Parking features: Garage Faces Front, Garage Door Opener, Attached, Driveway
- Attached garage spaces: 2
- Uncovered spaces: 2
Accessibility
- Accessibility features: None
Features
- Levels: Four
- Stories: 4
- Patio & porch: Deck, Enclosed, Porch, Screened
- Exterior features: Balcony
- Pool features: None
Lot
- Size: 9,542 sqft
Details
- Additional structures: Above Grade, Below Grade
- Parcel number: 160700655891
- Zoning: R90
- Special conditions: Standard
Construction
Type & style
- Home type: SingleFamily
- Architectural style: Contemporary
- Property subtype: Single Family Residence
Materials
- HardiPlank Type
- Foundation: Slab
- Roof: Asphalt,Shingle
Condition
- Excellent
- New construction: Yes
- Year built: 2024
Details
- Builder name: Avatar Design Build
Utilities & green energy
- Sewer: Public Sewer
- Water: Public
Community & neighborhood
Location
- Region: Bethesda
- Subdivision: Cohasset
Other
Other facts
- Listing agreement: Exclusive Right To Sell
- Listing terms: Conventional,Negotiable,Cash
- Ownership: Fee Simple
Price history
| Date | Event | Price |
|---|---|---|
| 8/30/2024 | Sold | $3,199,999$432/sqft |
Source: | ||
| 7/23/2024 | Pending sale | $3,199,999+106566.6%$432/sqft |
Source: | ||
| 8/8/2015 | Listing removed | $3,500 |
Source: RE/MAX REALTY GROUP #MC8690903 Report a problem | ||
| 7/1/2015 | Listed for rent | $3,500+16.7% |
Source: Goldberg Group Property Management Report a problem | ||
| 4/4/2013 | Listing removed | $3,000 |
Source: Goldberg Group Property Management LLC Report a problem | ||
Public tax history
| Year | Property taxes | Tax assessment |
|---|---|---|
| 2025 | $30,524 +338.8% | $2,580,367 +327.1% |
| 2024 | $6,956 -29% | $604,200 -28.9% |
| 2023 | $9,793 +8.2% | $849,900 +3.6% |
Find assessor info on the county website
Neighborhood: 20817
Nearby schools
GreatSchools rating
- 6/10Burning Tree Elementary SchoolGrades: K-5Distance: 0.3 mi
- 10/10Thomas W. Pyle Middle SchoolGrades: 6-8Distance: 0.5 mi
- 9/10Walt Whitman High SchoolGrades: 9-12Distance: 0.7 mi
Schools provided by the listing agent
- Elementary: Burning Tree
- Middle: Thomas W. Pyle
- High: Walt Whitman
- District: Montgomery County Public Schools
Source: Bright MLS. This data may not be complete. We recommend contacting the local school district to confirm school assignments for this home.
Sell for more on Zillow
Get a free Zillow Showcase℠ listing and you could sell for .
$3,197,500
2% more+ $63,950
With Zillow Showcase(estimated)
$3,261,450
