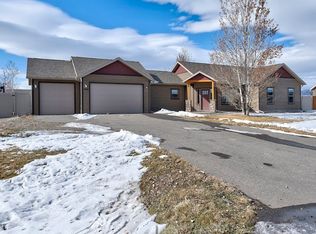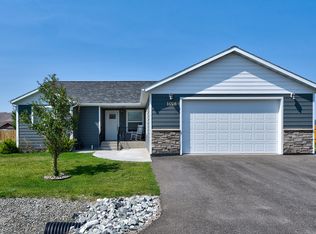Closed
Price Unknown
7604 Kingpost Loop, Helena, MT 59602
6beds
2,569sqft
Single Family Residence
Built in 2013
0.5 Acres Lot
$634,700 Zestimate®
$--/sqft
$3,384 Estimated rent
Home value
$634,700
$603,000 - $666,000
$3,384/mo
Zestimate® history
Loading...
Owner options
Explore your selling options
What's special
This spacious 6 bedroom, 3 bath home captures the true essence of Montana! It features a vaulted tongue & groove ceiling, rough sawn floors, and a stunning stone fireplace flanked by book shelves. The well-appointed kitchen boasts bountiful cabinets, ample granite counterspace, and custom vent hood. The private owner's retreat includes a tiled shower, double sinks & walk-in closet. Two additional bedrooms, a full bath & laundry/mud room round out main level living. Downstairs is a family room, full bath, storage, & 3 more bedrooms for family, guests, hobby room or home gym. Sitting on a landscaped, fenced, 1/2 acre lot w/stamped concrete patio, children's playset & mountain views..this Montana-style gem won't last long! Call Dana at (406)-465-7555 or your real estate professional.
Zillow last checked: 8 hours ago
Listing updated: July 25, 2023 at 12:45pm
Listed by:
Dana Adamson 406-465-7555,
Capital City Realty & Property Management,
Laurie A. Koutnik 406-439-9184,
Capital City Realty & Property Management
Bought with:
Dana Adamson, RRE-RBS-LIC-80376
Capital City Realty & Property Management
Source: MRMLS,MLS#: 22300064
Facts & features
Interior
Bedrooms & bathrooms
- Bedrooms: 6
- Bathrooms: 3
- Full bathrooms: 3
Heating
- Electric, Forced Air, Natural Gas
Cooling
- Central Air
Appliances
- Included: Dryer, Dishwasher, Disposal, Range, Refrigerator, Water Softener Rented, Washer
Features
- High Speed Internet, Primary Downstairs, Vaulted Ceiling(s)
- Windows: Window Treatments
- Basement: Daylight,Finished
- Number of fireplaces: 1
Interior area
- Total interior livable area: 2,569 sqft
- Finished area below ground: 1,004
Property
Parking
- Total spaces: 2
- Parking features: Attached, Garage, Garage Door Opener, Paved
- Attached garage spaces: 2
Features
- Patio & porch: Patio, Porch
- Fencing: Fenced,Wood
- Has view: Yes
- View description: City, Mountain(s), Residential
- Waterfront features: None
Lot
- Size: 0.50 Acres
- Dimensions: 0.50
- Features: Few Trees, Level
- Topography: Level
Details
- Parcel number: 05199518408010000
- Zoning description: County
Construction
Type & style
- Home type: SingleFamily
- Property subtype: Single Family Residence
Materials
- Masonite, Concrete, Wood Frame
- Foundation: Poured
- Roof: Composition
Condition
- Year built: 2013
Details
- Builder name: Frontier Builders
Utilities & green energy
- Sewer: Community/Coop Sewer
- Utilities for property: Cable Available, Electricity Available, Natural Gas Available
Community & neighborhood
Security
- Security features: Carbon Monoxide Detector(s)
Location
- Region: Helena
- Subdivision: Timberworks Estates
Other
Other facts
- Listing terms: Cash,Conventional,FHA,VA Loan
- Road surface type: Asphalt
Price history
| Date | Event | Price |
|---|---|---|
| 3/20/2023 | Sold | -- |
Source: | ||
| 2/1/2023 | Pending sale | $597,777$233/sqft |
Source: | ||
| 1/31/2023 | Price change | $597,777-4.3%$233/sqft |
Source: | ||
| 1/23/2023 | Price change | $624,777-3.7%$243/sqft |
Source: | ||
| 1/3/2023 | Listed for sale | $649,000+30.1%$253/sqft |
Source: | ||
Public tax history
| Year | Property taxes | Tax assessment |
|---|---|---|
| 2024 | $4,541 +0.5% | $566,200 |
| 2023 | $4,519 +34.6% | $566,200 +58.3% |
| 2022 | $3,356 -1.9% | $357,700 |
Find assessor info on the county website
Neighborhood: Helena Valley Northwest
Nearby schools
GreatSchools rating
- 5/10Jim Darcy SchoolGrades: PK-5Distance: 0.2 mi
- 6/10C R Anderson Middle SchoolGrades: 6-8Distance: 7.6 mi
- 7/10Capital High SchoolGrades: 9-12Distance: 6.6 mi
Schools provided by the listing agent
- District: District No. 1
Source: MRMLS. This data may not be complete. We recommend contacting the local school district to confirm school assignments for this home.

