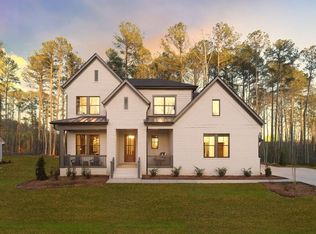Sold for $950,070 on 04/29/24
$950,070
7604 Hasentree Way #456, Wake Forest, NC 27587
6beds
4,195sqft
Single Family Residence, Residential
Built in 2023
0.44 Acres Lot
$973,300 Zestimate®
$226/sqft
$4,566 Estimated rent
Home value
$973,300
$915,000 - $1.04M
$4,566/mo
Zestimate® history
Loading...
Owner options
Explore your selling options
What's special
Welcome to the Meaghan floorplan – a modern, elegant home with 6 bedrooms, 5.5 baths, and a 3-car garage. The first floor boasts a study, powder room, a spacious kitchen with an island, and an open breakfast and family area. A private guest retreat with an ensuite walk-in shower completes this level. Upstairs, a bonus area awaits, alongside a luxurious primary bedroom and bath, and three additional bedrooms, one with an adjacent bath and two sharing a jack & jill bath. The 3rd level is a private sanctuary with a 6th bedroom, a full bathroom, and a spacious recreation room. Step outside to the screened porch and adjoining extended deck area, perfect for grilling and all overlooking the spacious .435 acre homesite in the established Hasentree community. Join the social community featuring its 18-hole golf course with 3 pools, 6 tennis courts, fitness center, childcare center, playgrounds, walking trails, lake, restaurant, spa, and more! This home will begin construction soon, anticipating a May-July 2024 completion.
Zillow last checked: 8 hours ago
Listing updated: October 27, 2025 at 11:55pm
Listed by:
Lisa St. Pierre 984-263-2880,
Ashton Woods Homes,
Diana Kathryn Bates 804-310-7386,
Ashton Woods Homes
Bought with:
Mitul Shah, 300476
MS REALTY LLC
Source: Doorify MLS,MLS#: 2534965
Facts & features
Interior
Bedrooms & bathrooms
- Bedrooms: 6
- Bathrooms: 6
- Full bathrooms: 5
- 1/2 bathrooms: 1
Heating
- Forced Air, Heat Pump, Natural Gas
Cooling
- Electric, Heat Pump, Zoned
Appliances
- Included: Cooktop, Dishwasher, Double Oven, Gas Cooktop, Gas Water Heater, Microwave, Plumbed For Ice Maker, Range Hood, Oven
- Laundry: Electric Dryer Hookup, Laundry Room, Upper Level
Features
- Bathtub Only, Double Vanity, Eat-in Kitchen, Entrance Foyer, High Ceilings, In-Law Floorplan, Kitchen/Dining Room Combination, Pantry, Shower Only, Walk-In Closet(s)
- Flooring: Carpet, Vinyl, Tile
- Basement: Crawl Space
- Number of fireplaces: 1
- Fireplace features: Family Room, Gas, Gas Log
Interior area
- Total structure area: 4,195
- Total interior livable area: 4,195 sqft
- Finished area above ground: 4,195
- Finished area below ground: 0
Property
Parking
- Total spaces: 3
- Parking features: Attached, Concrete, Driveway, Garage, Garage Faces Front, Garage Faces Side
- Attached garage spaces: 3
Features
- Levels: Three Or More
- Stories: 3
- Patio & porch: Covered, Porch
- Pool features: Community
- Has view: Yes
Lot
- Size: 0.44 Acres
Construction
Type & style
- Home type: SingleFamily
- Architectural style: Craftsman
- Property subtype: Single Family Residence, Residential
Materials
- Brick, Fiber Cement
Condition
- New construction: Yes
- Year built: 2023
Details
- Builder name: Ashton Woods Homes
Utilities & green energy
- Sewer: Public Sewer
- Water: Public
Community & neighborhood
Community
- Community features: Pool
Location
- Region: Wake Forest
- Subdivision: Hasentree
HOA & financial
HOA
- Has HOA: Yes
- HOA fee: $190 monthly
- Amenities included: Clubhouse, Pool, Tennis Court(s)
Other financial information
- Additional fee information: Second HOA Fee $300 Quarterly
Price history
| Date | Event | Price |
|---|---|---|
| 4/29/2024 | Sold | $950,070+3.1%$226/sqft |
Source: | ||
| 9/30/2023 | Pending sale | $921,355$220/sqft |
Source: | ||
Public tax history
Tax history is unavailable.
Neighborhood: 27587
Nearby schools
GreatSchools rating
- 6/10North Forest Pines ElementaryGrades: PK-5Distance: 4.3 mi
- 8/10Wakefield MiddleGrades: 6-8Distance: 4.2 mi
- 8/10Wakefield HighGrades: 9-12Distance: 3.3 mi
Schools provided by the listing agent
- Elementary: Wake County Schools
- Middle: Wake County Schools
- High: Wake County Schools
Source: Doorify MLS. This data may not be complete. We recommend contacting the local school district to confirm school assignments for this home.
Get a cash offer in 3 minutes
Find out how much your home could sell for in as little as 3 minutes with a no-obligation cash offer.
Estimated market value
$973,300
Get a cash offer in 3 minutes
Find out how much your home could sell for in as little as 3 minutes with a no-obligation cash offer.
Estimated market value
$973,300
