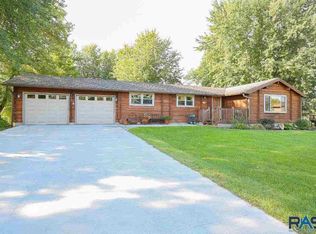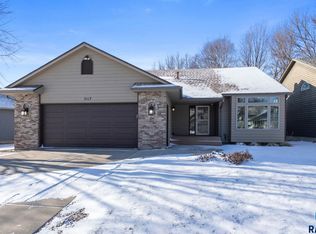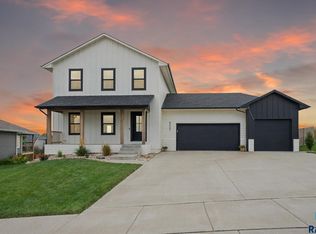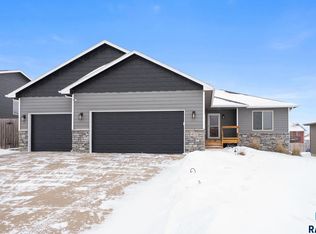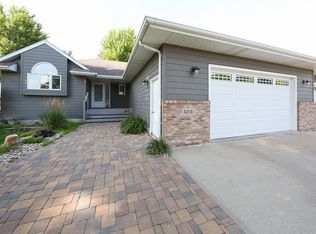Discover your own private sanctuary in the coveted Pine Lakes community on the outskirts of Sioux Falls. Set on over half an acre, this exceptional property is surrounded by nature, featuring more than 50 mature trees that provide beauty, privacy, and a true retreat-like atmosphere.
Inside, the home offers 3 spacious bedrooms and 3 fully remodeled bathrooms, blending modern comfort with thoughtful design. A brand-new HVAC system ensures year-round efficiency and peace of mind. The lower level is nonconforming but offers excellent potential—finish it to your vision and easily add equity to the home.
Enjoy access to Pine Lakes’ outstanding amenities through a low-cost HOA, including a swimming pool, scenic pond, community center, and tennis courts. This rare combination of space, serenity, and community features makes this property an ideal place to call home.
For sale
$470,000
7604 E Palomino Rd, Sioux Falls, SD 57110
3beds
2,056sqft
Est.:
Single Family Residence
Built in 1987
0.6 Acres Lot
$-- Zestimate®
$229/sqft
$66/mo HOA
What's special
Brand-new hvac systemSurrounded by nature
- 58 days |
- 2,402 |
- 89 |
Zillow last checked: 8 hours ago
Listing updated: December 08, 2025 at 12:45pm
Listed by:
Megan A Larsen,
eXp Realty - SF Allen Team,
Tara L Allen,
eXp Realty - SF Allen Team
Source: Realtor Association of the Sioux Empire,MLS#: 22508893
Tour with a local agent
Facts & features
Interior
Bedrooms & bathrooms
- Bedrooms: 3
- Bathrooms: 3
- Full bathrooms: 2
- 1/2 bathrooms: 1
Heating
- 90% Efficient, Natural Gas
Cooling
- Central Air
Appliances
- Included: Dishwasher, Range, Microwave, Refrigerator
Features
- 3+ Bedrooms Same Level, 9 FT+ Ceiling in Lwr Lvl, Formal Dining Rm, Main Floor Laundry, Master Bath, Skylight(s), Vaulted Ceiling(s)
- Flooring: Carpet, Wood
- Basement: Full
- Number of fireplaces: 1
- Fireplace features: Wood Burning
Interior area
- Total interior livable area: 2,056 sqft
- Finished area above ground: 1,876
- Finished area below ground: 180
Property
Parking
- Total spaces: 3
- Parking features: Concrete
- Garage spaces: 3
Features
- Levels: Two
- Patio & porch: Deck
- Has private pool: Yes
- Pool features: In Ground
Lot
- Size: 0.6 Acres
- Dimensions: 155x167x158x172
- Features: Corner Lot
Details
- Parcel number: 11036
Construction
Type & style
- Home type: SingleFamily
- Architectural style: Two Story
- Property subtype: Single Family Residence
Materials
- Brick, Wood Siding
- Roof: Composition
Condition
- Year built: 1987
Utilities & green energy
- Sewer: Other, Septic Tank
- Water: Shared Well
Community & HOA
Community
- Subdivision: Pine Lake Hills Addn
HOA
- Has HOA: Yes
- Amenities included: Comm Center, Other, Pool, Road Maint, Tennis Court(s), Water
- HOA fee: $66 monthly
Location
- Region: Sioux Falls
Financial & listing details
- Price per square foot: $229/sqft
- Tax assessed value: $427,900
- Annual tax amount: $4,854
- Date on market: 12/2/2025
- Road surface type: Asphalt
Estimated market value
Not available
Estimated sales range
Not available
Not available
Price history
Price history
| Date | Event | Price |
|---|---|---|
| 12/2/2025 | Listed for sale | $470,000$229/sqft |
Source: | ||
| 11/21/2025 | Listing removed | $470,000$229/sqft |
Source: | ||
| 11/4/2025 | Price change | $470,000-1.1%$229/sqft |
Source: | ||
| 10/20/2025 | Listed for sale | $475,000-1%$231/sqft |
Source: | ||
| 10/17/2025 | Listing removed | $480,000$233/sqft |
Source: | ||
Public tax history
Public tax history
| Year | Property taxes | Tax assessment |
|---|---|---|
| 2024 | $4,554 -11.3% | $427,900 |
| 2023 | $5,137 +15.2% | $427,900 +22.2% |
| 2022 | $4,458 +15.6% | $350,200 +20% |
Find assessor info on the county website
BuyAbility℠ payment
Est. payment
$2,935/mo
Principal & interest
$2254
Property taxes
$450
Other costs
$231
Climate risks
Neighborhood: Pine Lakes Addition
Nearby schools
GreatSchools rating
- 10/10Fred Assam Elementary - 06Grades: K-4Distance: 0.3 mi
- 9/10Brandon Valley Middle School - 02Grades: 7-8Distance: 4 mi
- 7/10Brandon Valley High School - 01Grades: 9-12Distance: 4 mi
Schools provided by the listing agent
- Elementary: Fred Assam ES
- Middle: Brandon Valley MS
- High: Brandon Valley HS
- District: Brandon Valley 49-2
Source: Realtor Association of the Sioux Empire. This data may not be complete. We recommend contacting the local school district to confirm school assignments for this home.
- Loading
- Loading
