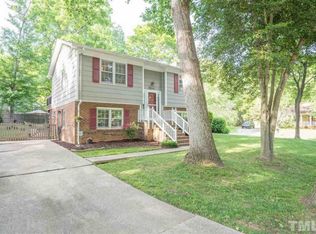COMPLETELY REMODELED KITCHEN! Kit features tile flr, grnt cntrtps, NEW cabinets, farmhouse sink & tile backsplash! Mast bdrm w/ half bath features an update vanity. Secondary full bth w/ tile floors, tub/shower combo w/ tile surround & updated vanity. Add. living areas in bsmnt w/ wood burning fireplace & laminate hrdwds. Outdoor entertaining on the HUGE deck overlooking fire-pit & fenced yrd! Cul-de-sac lot adds the privacy you've been looking for! Easy organization w/ 2 storage sheds & skuttle attic!
This property is off market, which means it's not currently listed for sale or rent on Zillow. This may be different from what's available on other websites or public sources.
