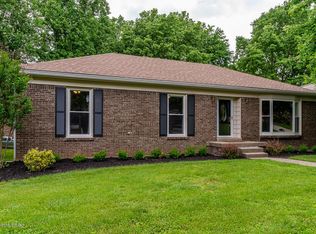Sold for $394,000
$394,000
7604 Charron Rd, Louisville, KY 40220
4beds
2,770sqft
Single Family Residence
Built in 1976
0.25 Acres Lot
$395,800 Zestimate®
$142/sqft
$2,772 Estimated rent
Home value
$395,800
$376,000 - $416,000
$2,772/mo
Zestimate® history
Loading...
Owner options
Explore your selling options
What's special
Stunning fully renovated 4-bedroom home with 3.5 remodeled bathrooms. Features include a primary bedroom with full bath and walk-in closet, attached garage, and walkout basement with kitchenette. Updates include fresh paint, new flooring, kitchen remodel with granite countertops and stainless steel appliances, new furnace, AC, and water heater. Exterior has new gutters and siding. Centrally located with quick access to restaurants and shopping. Don't miss this perfect blend of comfort and style.
Zillow last checked: 8 hours ago
Listing updated: January 27, 2025 at 06:10am
Listed by:
Matt W Medley 502-558-7046,
Altec Realty LLC
Bought with:
Kyle Elmore, 262211
White Picket Real Estate
Source: GLARMLS,MLS#: 1647671
Facts & features
Interior
Bedrooms & bathrooms
- Bedrooms: 4
- Bathrooms: 4
- Full bathrooms: 3
- 1/2 bathrooms: 1
Primary bedroom
- Level: Second
Bedroom
- Level: Second
Bedroom
- Level: Second
Bedroom
- Level: Basement
Primary bathroom
- Level: Second
Half bathroom
- Level: First
Full bathroom
- Level: Second
Full bathroom
- Level: Basement
Den
- Level: First
Dining area
- Level: First
Family room
- Level: Basement
Kitchen
- Level: First
Living room
- Level: First
Heating
- Forced Air, Natural Gas
Cooling
- Heat Pump
Features
- Basement: Walkout Finished
- Number of fireplaces: 1
Interior area
- Total structure area: 2,170
- Total interior livable area: 2,770 sqft
- Finished area above ground: 2,170
- Finished area below ground: 600
Property
Parking
- Total spaces: 1
- Parking features: Attached, Entry Rear, Driveway
- Attached garage spaces: 1
- Has uncovered spaces: Yes
Features
- Stories: 2
- Patio & porch: Deck, Patio
- Fencing: Privacy,Wood
Lot
- Size: 0.25 Acres
Details
- Parcel number: 0
Construction
Type & style
- Home type: SingleFamily
- Architectural style: Cape Cod
- Property subtype: Single Family Residence
Materials
- Vinyl Siding, Wood Frame, Brick
- Foundation: Concrete Blk
- Roof: Shingle
Condition
- Year built: 1976
Utilities & green energy
- Sewer: Public Sewer
- Water: Public
- Utilities for property: Natural Gas Connected
Community & neighborhood
Location
- Region: Louisville
- Subdivision: Breckenridge Estates
HOA & financial
HOA
- Has HOA: No
Price history
| Date | Event | Price |
|---|---|---|
| 1/19/2024 | Sold | $394,000-1.3%$142/sqft |
Source: | ||
| 1/14/2024 | Pending sale | $399,000$144/sqft |
Source: | ||
| 10/16/2023 | Listed for sale | $399,000+6.4%$144/sqft |
Source: | ||
| 12/2/2022 | Listing removed | -- |
Source: | ||
| 11/9/2022 | Listed for sale | $374,902$135/sqft |
Source: | ||
Public tax history
| Year | Property taxes | Tax assessment |
|---|---|---|
| 2021 | $2,366 +15.2% | $190,570 +7.4% |
| 2020 | $2,053 | $177,460 |
| 2019 | $2,053 +3.3% | $177,460 |
Find assessor info on the county website
Neighborhood: Jeffersontown
Nearby schools
GreatSchools rating
- 6/10Klondike Elementary SchoolGrades: PK-5Distance: 1.3 mi
- 5/10Westport Middle SchoolGrades: 6-8Distance: 4.9 mi
- 2/10Jeffersontown High SchoolGrades: 9-12Distance: 1.8 mi
Get pre-qualified for a loan
At Zillow Home Loans, we can pre-qualify you in as little as 5 minutes with no impact to your credit score.An equal housing lender. NMLS #10287.
Sell with ease on Zillow
Get a Zillow Showcase℠ listing at no additional cost and you could sell for —faster.
$395,800
2% more+$7,916
With Zillow Showcase(estimated)$403,716
