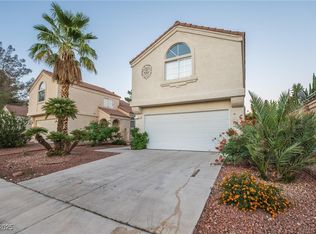NO HOA, Converted GARAGE with a Pool, this 5-bedroom/3 bathroom home offers the perfect blend of comfort, style, and functionality. Step into the fully remodeled kitchen, featuring elegant maple cabinets, pull-out shelves, designer hardware, stainless steel appliances, and eye-catching pendant lighting a dream for any culinary enthusiast. Updated throughout, the home offers two bedrooms and two bathrooms on the first floor, including a spacious primary suite for added convenience. Step outside to your private retreat with a sparkling gated pool, charming picnic area, and a lush garden filled with grape, lime, lemon, and pomegranate trees. Raised garden beds and thriving aloe plants complete the tranquil setting. Inside, enjoy abundant natural light from new dual-pane windows, complemented by ceiling fans, modern light fixtures, and timeless Sunburst shutters throughout.
The data relating to real estate for sale on this web site comes in part from the INTERNET DATA EXCHANGE Program of the Greater Las Vegas Association of REALTORS MLS. Real estate listings held by brokerage firms other than this site owner are marked with the IDX logo.
Information is deemed reliable but not guaranteed.
Copyright 2022 of the Greater Las Vegas Association of REALTORS MLS. All rights reserved.
House for rent
$3,200/mo
7604 Charles Conrad Cir, Las Vegas, NV 89145
5beds
2,331sqft
Price may not include required fees and charges.
Singlefamily
Available now
No pets
Central air, electric, ceiling fan
-- Laundry
-- Parking
-- Heating
What's special
Modern light fixturesDesigner hardwareCharming picnic areaRaised garden bedsSpacious primary suiteStainless steel appliancesTimeless sunburst shutters
- 16 days
- on Zillow |
- -- |
- -- |
Travel times
Get serious about saving for a home
Consider a first-time homebuyer savings account designed to grow your down payment with up to a 6% match & 4.15% APY.
Facts & features
Interior
Bedrooms & bathrooms
- Bedrooms: 5
- Bathrooms: 3
- Full bathrooms: 1
- 3/4 bathrooms: 2
Cooling
- Central Air, Electric, Ceiling Fan
Appliances
- Included: Dishwasher, Disposal, Microwave, Range, Refrigerator
Features
- Bedroom on Main Level, Ceiling Fan(s), Primary Downstairs, Window Treatments
- Flooring: Laminate
Interior area
- Total interior livable area: 2,331 sqft
Property
Parking
- Details: Contact manager
Features
- Stories: 2
- Exterior features: Contact manager
- Has private pool: Yes
Details
- Parcel number: 13833815035
Construction
Type & style
- Home type: SingleFamily
- Property subtype: SingleFamily
Condition
- Year built: 1977
Community & HOA
HOA
- Amenities included: Pool
Location
- Region: Las Vegas
Financial & listing details
- Lease term: 12 Months
Price history
| Date | Event | Price |
|---|---|---|
| 7/1/2025 | Price change | $3,200-5.7%$1/sqft |
Source: GLVAR #2694069 | ||
| 6/19/2025 | Listed for rent | $3,395-5.7%$1/sqft |
Source: GLVAR #2694069 | ||
| 6/15/2025 | Listing removed | $3,600$2/sqft |
Source: GLVAR #2688387 | ||
| 6/9/2025 | Listing removed | $629,000$270/sqft |
Source: | ||
| 6/1/2025 | Listed for rent | $3,600$2/sqft |
Source: GLVAR #2688387 | ||
![[object Object]](https://photos.zillowstatic.com/fp/8c0c3e68118183f4bff00d940508c335-p_i.jpg)
