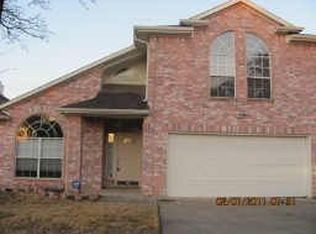Sold
Price Unknown
7604 Arbor Ridge Ct, Fort Worth, TX 76112
4beds
2,663sqft
Single Family Residence
Built in 1993
6,272.64 Square Feet Lot
$-- Zestimate®
$--/sqft
$2,549 Estimated rent
Home value
Not available
Estimated sales range
Not available
$2,549/mo
Zestimate® history
Loading...
Owner options
Explore your selling options
What's special
*FALL IN LOVE* with your NEW Appealing Abode! Fantastic Front Porch Encourages a Slower Pace to Savor your Morning Coffee. Vaulted Ceilings Welcome you Inside to Appreciate the Desirable Open + Functional Layout. Spacious, Natural Light Throughout, Attractive Wood Flooring, Ample Countertop Space for Serving + Hosting, Recessed Lighting, Stainless Steel Appliances, Breakfast Nook, Fans Throughout, Wood-Burning Fireplace (Serviced 2023) + the Perfect 'Prom-Pose' Staircase. The Primary Bedroom Upstairs Offers an attached Flexible Space for Office or Library ~ A Unique Feature! Meaningful Upgrades: New HVAC System 2020, Dishwasher 2024, Garage Door Motor 2024. Customize the Neutral Scape with your Personal Painting Preferences. Outdoor Space Boasts a Cozy Covered Rear Patio, Lush Landscaping, and Tree Coverage. Book Your Private Tour TODAY!
Zillow last checked: 8 hours ago
Listing updated: June 19, 2025 at 07:16pm
Listed by:
Hannah Gramling 0622670 817-249-5483,
Real Estate By Pat Gray 817-249-5483,
Grace Gray 0705644 817-823-9721,
Real Estate By Pat Gray
Bought with:
Laura Cramer
Martin Realty Group
Source: NTREIS,MLS#: 20582442
Facts & features
Interior
Bedrooms & bathrooms
- Bedrooms: 4
- Bathrooms: 3
- Full bathrooms: 3
Primary bedroom
- Features: Dual Sinks, Double Vanity, En Suite Bathroom, Garden Tub/Roman Tub, Linen Closet, Sitting Area in Primary, Separate Shower, Walk-In Closet(s)
- Level: Second
- Dimensions: 13 x 17
Bedroom
- Level: Second
- Dimensions: 10 x 13
Bedroom
- Level: Second
- Dimensions: 10 x 10
Bedroom
- Level: First
- Dimensions: 12 x 10
Dining room
- Level: First
- Dimensions: 10 x 9
Kitchen
- Features: Breakfast Bar, Built-in Features, Eat-in Kitchen, Granite Counters, Pantry, Walk-In Pantry
- Level: First
- Dimensions: 11 x 23
Living room
- Level: First
- Dimensions: 18 x 18
Living room
- Features: Fireplace
- Level: First
- Dimensions: 16 x 13
Heating
- Central, Electric, Fireplace(s)
Cooling
- Attic Fan, Central Air, Ceiling Fan(s)
Appliances
- Included: Dishwasher, Electric Cooktop, Electric Oven, Electric Water Heater, Disposal, Microwave, Vented Exhaust Fan
- Laundry: Washer Hookup, Electric Dryer Hookup, Laundry in Utility Room
Features
- Decorative/Designer Lighting Fixtures, Eat-in Kitchen, High Speed Internet, Pantry, Cable TV, Vaulted Ceiling(s), Walk-In Closet(s)
- Flooring: Ceramic Tile, Wood
- Windows: Window Coverings
- Has basement: No
- Number of fireplaces: 1
- Fireplace features: Living Room, Wood Burning
Interior area
- Total interior livable area: 2,663 sqft
Property
Parking
- Total spaces: 2
- Parking features: Covered, Direct Access, Door-Single, Driveway, Enclosed, Garage Faces Front, Garage, Inside Entrance, Lighted, Private
- Attached garage spaces: 2
- Has uncovered spaces: Yes
Features
- Levels: Two
- Stories: 2
- Patio & porch: Front Porch, Patio, Covered
- Exterior features: Private Yard, Rain Gutters
- Pool features: None
- Fencing: Wood
Lot
- Size: 6,272 sqft
- Features: Interior Lot, Landscaped, Subdivision, Few Trees
Details
- Parcel number: 06476562
Construction
Type & style
- Home type: SingleFamily
- Architectural style: Traditional,Detached
- Property subtype: Single Family Residence
Materials
- Brick
- Foundation: Slab
- Roof: Composition
Condition
- Year built: 1993
Utilities & green energy
- Sewer: Public Sewer
- Water: Public
- Utilities for property: Sewer Available, Water Available, Cable Available
Community & neighborhood
Security
- Security features: Security System, Smoke Detector(s), Security Service
Location
- Region: Fort Worth
- Subdivision: Arbor Hill Add
Other
Other facts
- Listing terms: Cash,Conventional,FHA,VA Loan
Price history
| Date | Event | Price |
|---|---|---|
| 1/6/2025 | Sold | -- |
Source: NTREIS #20582442 Report a problem | ||
| 12/7/2024 | Pending sale | $350,000$131/sqft |
Source: NTREIS #20582442 Report a problem | ||
| 11/30/2024 | Contingent | $350,000$131/sqft |
Source: NTREIS #20582442 Report a problem | ||
| 11/14/2024 | Listed for sale | $350,000$131/sqft |
Source: NTREIS #20582442 Report a problem | ||
| 11/2/2024 | Contingent | $350,000$131/sqft |
Source: NTREIS #20582442 Report a problem | ||
Public tax history
| Year | Property taxes | Tax assessment |
|---|---|---|
| 2024 | $5,579 +8.6% | $348,419 +6.4% |
| 2023 | $5,135 -16.1% | $327,340 +12.9% |
| 2022 | $6,119 +3.7% | $289,880 +12.9% |
Find assessor info on the county website
Neighborhood: Harmony
Nearby schools
GreatSchools rating
- 4/10Atwood Mcdonald Elementary SchoolGrades: PK-5Distance: 1 mi
- 3/10Jean McClung Middle SchoolGrades: 6-8Distance: 2.1 mi
- 2/10Eastern Hills High SchoolGrades: 9-12Distance: 2.5 mi
Schools provided by the listing agent
- Elementary: Atwood
- Middle: Handley
- High: Eastern Hills
- District: Fort Worth ISD
Source: NTREIS. This data may not be complete. We recommend contacting the local school district to confirm school assignments for this home.
