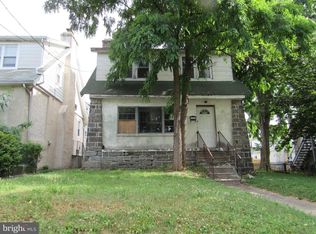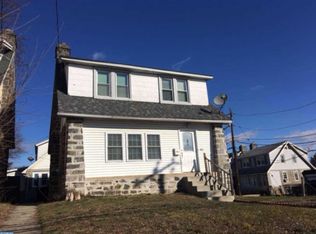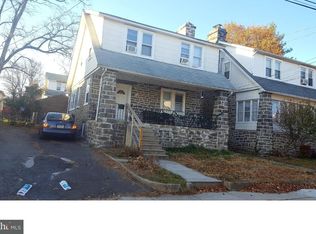Sold for $180,000 on 08/22/25
$180,000
7603 W Chester Pike, Upper Darby, PA 19082
3beds
1,320sqft
Single Family Residence
Built in 1926
4,356 Square Feet Lot
$197,600 Zestimate®
$136/sqft
$1,766 Estimated rent
Home value
$197,600
$188,000 - $207,000
$1,766/mo
Zestimate® history
Loading...
Owner options
Explore your selling options
What's special
New Listing! 3 bedroom, front and rear yards. Enter through the enclosed front porch to large living room and dining rooms, leading to eat in kitchen that was redone approximately 5 years ago. Laminate hardwoods throughout. Full size unfinished basement. House needs some tlc, sold in as-is condition. Located in close proximity to lots of public transportation options, minutes from Tower theater and the redone Cobbs Creek golf course.
Zillow last checked: 8 hours ago
Listing updated: September 05, 2025 at 02:31am
Listed by:
Ed Lyons 215-333-2233,
Quality Real Estate-Broad St
Bought with:
Adriana Castro, 5009789
VYBE Realty
Source: Bright MLS,MLS#: PADE2095940
Facts & features
Interior
Bedrooms & bathrooms
- Bedrooms: 3
- Bathrooms: 1
- Full bathrooms: 1
Basement
- Area: 0
Heating
- Hot Water, Natural Gas
Cooling
- Central Air, Electric
Appliances
- Included: Dishwasher, Dryer, Microwave, Oven/Range - Gas, Stainless Steel Appliance(s), Refrigerator, Washer, Water Heater, Electric Water Heater
- Laundry: In Basement
Features
- Basement: Full
- Number of fireplaces: 1
- Fireplace features: Stone
Interior area
- Total structure area: 1,320
- Total interior livable area: 1,320 sqft
- Finished area above ground: 1,320
- Finished area below ground: 0
Property
Parking
- Parking features: On Street
- Has uncovered spaces: Yes
Accessibility
- Accessibility features: None
Features
- Levels: Two
- Stories: 2
- Pool features: None
Lot
- Size: 4,356 sqft
- Dimensions: 45.00 x 130.00
Details
- Additional structures: Above Grade, Below Grade
- Parcel number: 16060126800
- Zoning: R-20
- Special conditions: Standard
Construction
Type & style
- Home type: SingleFamily
- Architectural style: Colonial
- Property subtype: Single Family Residence
Materials
- Frame, Masonry
- Foundation: Block
Condition
- New construction: No
- Year built: 1926
Utilities & green energy
- Sewer: Public Sewer
- Water: Public
Community & neighborhood
Location
- Region: Upper Darby
- Subdivision: Highland Park
- Municipality: UPPER DARBY TWP
Other
Other facts
- Listing agreement: Exclusive Agency
- Listing terms: Cash,Conventional
- Ownership: Fee Simple
Price history
| Date | Event | Price |
|---|---|---|
| 8/22/2025 | Sold | $180,000-10%$136/sqft |
Source: | ||
| 7/31/2025 | Contingent | $199,900$151/sqft |
Source: | ||
| 7/15/2025 | Listed for sale | $199,900+37.9%$151/sqft |
Source: | ||
| 7/8/2025 | Sold | $145,000+3.6%$110/sqft |
Source: Public Record Report a problem | ||
| 6/29/2020 | Sold | $140,000-3.4%$106/sqft |
Source: Public Record Report a problem | ||
Public tax history
| Year | Property taxes | Tax assessment |
|---|---|---|
| 2025 | $5,079 +3.5% | $116,030 |
| 2024 | $4,907 +1% | $116,030 |
| 2023 | $4,861 +2.8% | $116,030 |
Find assessor info on the county website
Neighborhood: 19082
Nearby schools
GreatSchools rating
- 3/10Highland Park El SchoolGrades: 1-5Distance: 0.6 mi
- 3/10Beverly Hills Middle SchoolGrades: 6-8Distance: 0.7 mi
- 3/10Upper Darby Senior High SchoolGrades: 9-12Distance: 0.9 mi
Schools provided by the listing agent
- District: Upper Darby
Source: Bright MLS. This data may not be complete. We recommend contacting the local school district to confirm school assignments for this home.

Get pre-qualified for a loan
At Zillow Home Loans, we can pre-qualify you in as little as 5 minutes with no impact to your credit score.An equal housing lender. NMLS #10287.
Sell for more on Zillow
Get a free Zillow Showcase℠ listing and you could sell for .
$197,600
2% more+ $3,952
With Zillow Showcase(estimated)
$201,552

