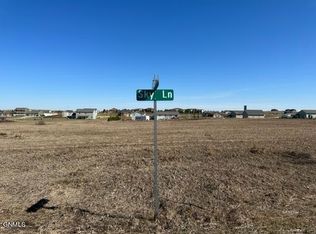Country Living close to Bismarck! 4 Acres Zoned for Horses! This Ranch style home in NE Bismarck boasts 6 Bedrooms, 4 Baths, a formal dining, custom kitchen, main floor laundry & a Master Suite. The Family Room has a stunning wood stove with beautiful views of your private backyard. The Dining Room leads to the 14x40 back deck, perfect for sipping coffee or entertaining friends. The Geo Thermal Heat and Air keep costs low and the newer Fiberglass Hot Water Heater easily serves this 5300 sq foot home. The Lower Level has an additional access point through the attached Double Garage and is just waiting for your touch. It has all the amenities of the Main Floor including a Lower Level Laundry Room. This well built home has a newer Steel Roof and Seamless Gutters. The yard is filled with beautiful perennials and lush greenery in spring, summer and fall: Fruit Bearing trees, Rose bushes & Garden spaces Galore! The Double Lot is surrounded by Evergreens with a convenient separate entrance off of Sky Lane. The Backyard also features a Playground Set just waiting to entertain. The 48x50 Eagle Span Shop on a concrete slab with three Overhead Doors, Electricity, Water & a Wood Burning Stove adds space for storage & a workshop. Loads of storage areas inside and outside of this home! Tons of Space to make it your Own. Great neighborhood, peaceful, quiet, scenic area with a rural feel, yet located minutes from the center of town.
This property is off market, which means it's not currently listed for sale or rent on Zillow. This may be different from what's available on other websites or public sources.

