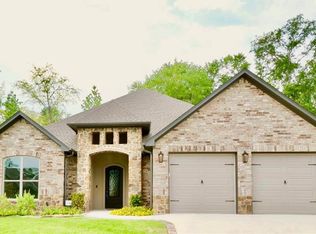This is the one you have been looking for! Come see this beautiful 4 bedroom/4.5 bath home with tasteful finishes and a dream kitchen in highly desirable South Tyler neighborhood, The Crossing! This house has amazing curb appeal and makes quite the impression as you enter through double entry door to an entry with a barrel ceiling and gorgeous wood floors. To your left you will see a flex room with French Doors and a vaulted beam ceiling that is currently being used as an office and to your right is the spacious formal dining with coffered ceiling and lovely beaded chandelier. Great room has a beautiful stacked stone fireplace and custom cabinetry and shelves. And the entire family will enjoy the stunning kitchen with double island, 6 burner gas cook top, SS double ovens, microwave, dishwasher, wine fridge and a large walk-in pantry! Downstairs on one side of kitchen are 2 spacious bedrooms with a large Jack and Jill Bath and on the opposite side of kitchen you will find a full bath with walk-in shower (future pool bath) and fabulous Laundry with sink and great storage, mud bench and 3 Car garage. Backyard has plenty of room for a pool and already boasts a large covered patio with built-in grill and sink and fridge! The Master Suite does not disappoint with big bedroom, his and her vanities and makeup vanity, soaking tub and gorgeous shower, large his and her walk-in closets with built-in chest of drawers! Stairs are tucked away in the guest bedroom hallway and lead to a large bonus room with full bath and closet that can be 4th bedroom or extra living space, etc. Home has Plantation shutters and remote controlled room darkening shades and solar shades. Your Next Home awaits you and this just might be the perfect one you have been waiting for! Wait NO MORE! Call me and come see this beauty today before it's gone!
This property is off market, which means it's not currently listed for sale or rent on Zillow. This may be different from what's available on other websites or public sources.

