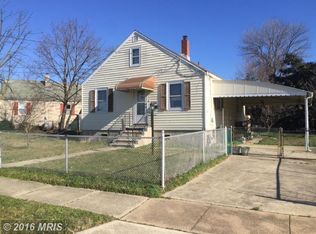Sold for $320,000
$320,000
7603 Spruce Rd, Dundalk, MD 21222
3beds
1,280sqft
Single Family Residence
Built in 1949
6,250 Square Feet Lot
$335,600 Zestimate®
$250/sqft
$2,397 Estimated rent
Home value
$335,600
$319,000 - $352,000
$2,397/mo
Zestimate® history
Loading...
Owner options
Explore your selling options
What's special
Welcome home! Spacious Open Floor Plan. Central air. Gas heat. Living room with vaulted ceiling (giant ceiling fan with remote) that leads to open kitchen with family room off back. 1st floor has 2 bedrooms (with ceiling fans) and 1 full bath with large modern shower. Upstairs you'll find a loft overlooking the living room; perfect a playroom, craft room or office. 2nd floor also has a nice bedroom featuring a large glass door leading to a rooftop deck and small but full bath. Large backyard with privacy fence. Off street parking. Cozy front porch and side deck entrance that opens to family room. Full unfinished basement (730 sq ft) with half bath with rear walkup exit. Basement is perfect for a workshop, craft room or could be finished for a kids play area. Large stand-alone freezer, washer and large utility tub stay. Kitchen Appliances include stainless steel refrigerator, gas stove with modern range hood and dishwasher. This house sits on a one way road in an established neighborhood. Easy access to 695 and 95 beltways. More pictures of living room, loft, and backyard coming soon
Zillow last checked: 8 hours ago
Listing updated: April 28, 2023 at 02:11am
Listed by:
Mr. Tom S Hennerty 703-581-8605,
NetRealtyNow.com, LLC
Bought with:
Maria Frey, 654847
Exit Results Realty
Source: Bright MLS,MLS#: MDBC2062170
Facts & features
Interior
Bedrooms & bathrooms
- Bedrooms: 3
- Bathrooms: 3
- Full bathrooms: 2
- 1/2 bathrooms: 1
- Main level bathrooms: 1
- Main level bedrooms: 2
Basement
- Area: 720
Heating
- Forced Air, Natural Gas
Cooling
- Central Air, Electric
Appliances
- Included: Oven/Range - Gas, Range Hood, Refrigerator, Stainless Steel Appliance(s), Washer, Water Dispenser, Water Heater, Gas Water Heater
- Laundry: Laundry Room
Features
- Breakfast Area, Ceiling Fan(s), Entry Level Bedroom, Family Room Off Kitchen, Open Floorplan, Eat-in Kitchen, Recessed Lighting, Bathroom - Stall Shower, Upgraded Countertops, Vaulted Ceiling(s)
- Flooring: Carpet
- Basement: Full
- Has fireplace: No
Interior area
- Total structure area: 2,000
- Total interior livable area: 1,280 sqft
- Finished area above ground: 1,280
- Finished area below ground: 0
Property
Parking
- Parking features: Off Street, Driveway
- Has uncovered spaces: Yes
Accessibility
- Accessibility features: 2+ Access Exits
Features
- Levels: Two
- Stories: 2
- Pool features: None
Lot
- Size: 6,250 sqft
- Dimensions: 1.00 x
Details
- Additional structures: Above Grade, Below Grade
- Parcel number: 04121219027070
- Zoning: R
- Special conditions: Standard
Construction
Type & style
- Home type: SingleFamily
- Architectural style: Traditional
- Property subtype: Single Family Residence
Materials
- Frame, Vinyl Siding
- Foundation: Permanent
- Roof: Asphalt,Shingle
Condition
- Excellent
- New construction: No
- Year built: 1949
Utilities & green energy
- Sewer: Public Sewer
- Water: Public
Community & neighborhood
Location
- Region: Dundalk
- Subdivision: Dundalk
Other
Other facts
- Listing agreement: Exclusive Agency
- Ownership: Fee Simple
Price history
| Date | Event | Price |
|---|---|---|
| 4/26/2023 | Sold | $320,000+3.6%$250/sqft |
Source: | ||
| 3/16/2023 | Contingent | $309,000$241/sqft |
Source: | ||
| 3/11/2023 | Listed for sale | $309,000+209%$241/sqft |
Source: | ||
| 12/2/2022 | Sold | $100,000$78/sqft |
Source: Public Record Report a problem | ||
Public tax history
| Year | Property taxes | Tax assessment |
|---|---|---|
| 2025 | $3,634 +49.9% | $255,300 +27.7% |
| 2024 | $2,424 +38.2% | $200,000 +38.2% |
| 2023 | $1,754 +1.1% | $144,700 |
Find assessor info on the county website
Neighborhood: 21222
Nearby schools
GreatSchools rating
- 2/10Berkshire Elementary SchoolGrades: PK-5Distance: 0.5 mi
- 2/10Holabird Middle SchoolGrades: 4-8Distance: 0.9 mi
- 2/10Patapsco High & Center For ArtsGrades: 9-12Distance: 1.5 mi
Schools provided by the listing agent
- District: Baltimore County Public Schools
Source: Bright MLS. This data may not be complete. We recommend contacting the local school district to confirm school assignments for this home.
Get a cash offer in 3 minutes
Find out how much your home could sell for in as little as 3 minutes with a no-obligation cash offer.
Estimated market value$335,600
Get a cash offer in 3 minutes
Find out how much your home could sell for in as little as 3 minutes with a no-obligation cash offer.
Estimated market value
$335,600
