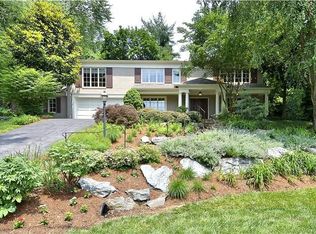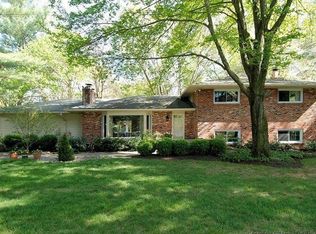What a special house and a great down sizing option vs a condo in down town Bethesda! Proudly sitting up from the street with great views & beautifully landscaped, this home was gutted to the exterior brick walls and totally rebuilt in 2013. Designed for entertaining, the open floor plan concept pulls you in from the front door. A beautiful modern kitchen with center island cooking is surrounded by approximately 20 feet of marble top bar. The living space and kitchen are one in this home! The striking, wide open floating staircase invites you to a very cool lower level. A second marble top bar and cozy gathering spots with a gas fireplace, brick wall, custom lighting. The 3rd full bath, a Den or Office room, Bright Laundry room and utility room exit to back yard stair well round out this well designed lower level. The sun room / family room across the back of the main floor of the house, has high ceilings and lots of windows, and opens to two large cement patio spaces and nicely landscaped back yard. The Primary Bedroom is very special, wide double door access opens to striking foyer area, and integrated with primary living space. It's bathroom is huge, with very cool black and white subway tiles, large separate shower, and a classic black and white claw foot tub. The second bedroom is now used as a home office. Secondary bathroom is beautiful ceramic tile with glass tile highlights. This home will be open Sunday 5-1-22 from 1-4 pm.
This property is off market, which means it's not currently listed for sale or rent on Zillow. This may be different from what's available on other websites or public sources.


