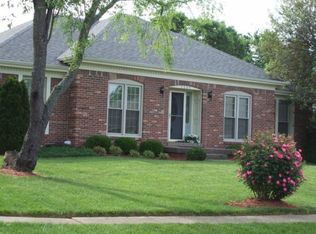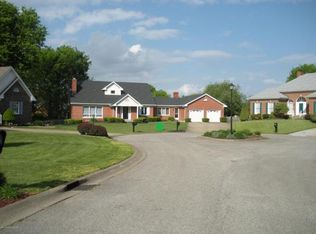Sold for $405,000
$405,000
7602 Shaker Mill Rd, Louisville, KY 40220
3beds
3,063sqft
Single Family Residence
Built in 1991
9,147.6 Square Feet Lot
$420,400 Zestimate®
$132/sqft
$2,759 Estimated rent
Home value
$420,400
$395,000 - $450,000
$2,759/mo
Zestimate® history
Loading...
Owner options
Explore your selling options
What's special
Welcome to this IMMACULATE BRICK RANCH with large finished basement. This home shows PRIDE OF OWNERSHIP! Lovely manicured landscaping leads you to this 3 bedroom, 3 full bath beautiful home in WESTWOOD FARMS. Neutrally painted and updated flooring throughout. Large living room boasts vaulted ceiling, plank flooring and fireplace with new gas logs that goes into the bright kitchen with lots of storage and natural light with update of double pane tinted windows on back of home. Front of home has lovely dining room and convenient laundry room with washer and dryer that remains and just steps to the garage. Garage has floored attic for extra storage.
Owners have done all the work for you to enjoy! HVAC 2022, New sump pump 2023, Professionally finished basement 2017 wonderful family room, bonus extra room with closet, perfect use for 4th bedroom and full finished bathroom. Large storage closet and a nice sized storage room with built in shelving. Glass door in living room leads you to large new deck and perfect fully fenced backyard. Beautiful perennial flowers make it look like a garden magazine! Please see list of updates and don't miss out on a wonderful opportunity to own a ranch home in this amazing and convenient neighborhood!
Zillow last checked: 8 hours ago
Listing updated: January 28, 2025 at 04:58am
Listed by:
Darla Baldridge 502-451-4107,
The Breland Group
Bought with:
Rebekah Riley, 219942
BERKSHIRE HATHAWAY HomeServices, Parks & Weisberg Realtors
Source: GLARMLS,MLS#: 1661065
Facts & features
Interior
Bedrooms & bathrooms
- Bedrooms: 3
- Bathrooms: 3
- Full bathrooms: 3
Primary bedroom
- Level: First
Bedroom
- Level: First
Bedroom
- Level: First
Primary bathroom
- Level: First
Full bathroom
- Level: First
Full bathroom
- Level: Basement
Dining area
- Level: First
Family room
- Level: Basement
Kitchen
- Level: First
Laundry
- Level: First
Living room
- Level: First
Other
- Level: Basement
Heating
- Forced Air, Natural Gas
Cooling
- Central Air
Features
- Basement: Finished
- Number of fireplaces: 1
Interior area
- Total structure area: 1,550
- Total interior livable area: 3,063 sqft
- Finished area above ground: 1,550
- Finished area below ground: 1,513
Property
Parking
- Total spaces: 2
- Parking features: Attached, Entry Front
- Attached garage spaces: 2
Features
- Stories: 1
- Patio & porch: Deck, Porch
- Fencing: Other,Privacy,Full,Wood
Lot
- Size: 9,147 sqft
- Features: Sidewalk, Level
Details
- Parcel number: 234701090000
Construction
Type & style
- Home type: SingleFamily
- Architectural style: Ranch
- Property subtype: Single Family Residence
Materials
- Vinyl Siding, Brick Veneer
- Foundation: Concrete Perimeter
- Roof: Shingle
Condition
- Year built: 1991
Utilities & green energy
- Sewer: Public Sewer
- Water: Public
- Utilities for property: Electricity Connected, Natural Gas Connected
Community & neighborhood
Location
- Region: Louisville
- Subdivision: Westwood Farms
HOA & financial
HOA
- Has HOA: Yes
- HOA fee: $250 annually
Price history
| Date | Event | Price |
|---|---|---|
| 6/24/2024 | Sold | $405,000+2.5%$132/sqft |
Source: | ||
| 5/18/2024 | Pending sale | $395,000$129/sqft |
Source: | ||
| 5/17/2024 | Listed for sale | $395,000+61.9%$129/sqft |
Source: | ||
| 6/23/2017 | Sold | $244,000$80/sqft |
Source: | ||
| 5/26/2017 | Pending sale | $244,000$80/sqft |
Source: RE/MAX Properties East #1472815 Report a problem | ||
Public tax history
| Year | Property taxes | Tax assessment |
|---|---|---|
| 2021 | $2,581 +4.5% | $239,580 -1.8% |
| 2020 | $2,471 | $244,000 |
| 2019 | $2,471 +2.3% | $244,000 |
Find assessor info on the county website
Neighborhood: 40220
Nearby schools
GreatSchools rating
- 4/10Watterson Elementary SchoolGrades: K-5Distance: 0.7 mi
- 4/10Ramsey Middle SchoolGrades: 6-8Distance: 5.1 mi
- 2/10Jeffersontown High SchoolGrades: 9-12Distance: 1.9 mi

Get pre-qualified for a loan
At Zillow Home Loans, we can pre-qualify you in as little as 5 minutes with no impact to your credit score.An equal housing lender. NMLS #10287.

