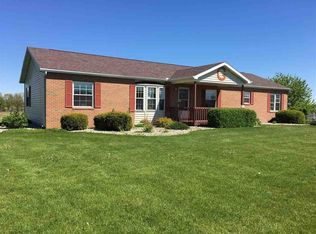BEAUTIFUL YARD AND WELL MAINTAINED FULL BRICK RANCH LOCATED IN A COUNTRY SETTING! This lovely 3 Bed, 1.5 Bath Home is situated on just under 1 acre with easy access to the new 31 Bypass and US 30! The Eat-In Kitchen was remodeled in 2015 with new Hickory Cabinets, a tile backsplash and new flooring. This home features 2 Living areas, lots of closets for storage, a large finished rec room in the walk-out basement and a 3 car garage! Beautifully landscaped with a great deck off the back. Call to schedule your appointment today!
This property is off market, which means it's not currently listed for sale or rent on Zillow. This may be different from what's available on other websites or public sources.
