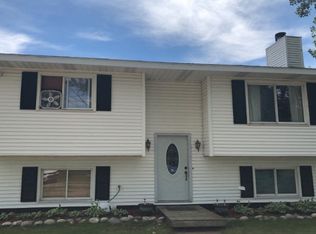Sold for $240,000
$240,000
7602 Hoadley Rd, Benzonia, MI 49616
4beds
1,280sqft
Single Family Residence
Built in 1974
2.8 Acres Lot
$241,900 Zestimate®
$188/sqft
$2,065 Estimated rent
Home value
$241,900
Estimated sales range
Not available
$2,065/mo
Zestimate® history
Loading...
Owner options
Explore your selling options
What's special
Nestled on nearly 3 acres, this sweet countryside retreat is full of potential and packed with thoughtful updates. The sellers have already taken care of the essentials with new windows and the addition of central air, so you can settle in comfortably from day one. A spacious 32x48 pole building provides generous room for parking, storage, or even a workshop setup. Outside, the wide-open yard offers endless possibilities- gardens, gatherings, or simply enjoying the peace and quiet. Perfectly positioned just minutes from everyday amenities and a short drive to Manistee, Frankfort, Traverse City, and Crystal Mountain. All this, and you can still enjoy a sky full of stars at night.
Zillow last checked: 8 hours ago
Listing updated: May 23, 2025 at 07:59am
Listed by:
Robert Brick 231-941-4500,
REMAX Bayshore - W Bay Shore Dr TC 231-941-4500
Bought with:
Real Estate One Gaylord
Source: NGLRMLS,MLS#: 1932563
Facts & features
Interior
Bedrooms & bathrooms
- Bedrooms: 4
- Bathrooms: 1
- Full bathrooms: 1
- Main level bathrooms: 1
- Main level bedrooms: 2
Primary bedroom
- Level: Main
- Area: 187.45
- Dimensions: 11.5 x 16.3
Bedroom 2
- Level: Main
- Area: 173.65
- Dimensions: 11.5 x 15.1
Bedroom 3
- Level: Upper
- Area: 162.15
- Dimensions: 11.5 x 14.1
Bedroom 4
- Level: Upper
- Area: 128.45
- Dimensions: 9.11 x 14.1
Primary bathroom
- Features: Shared
Dining room
- Level: Main
- Area: 124.3
- Dimensions: 11 x 11.3
Kitchen
- Level: Main
- Area: 87.01
- Dimensions: 7.7 x 11.3
Living room
- Level: Main
- Area: 269.74
- Dimensions: 22.11 x 12.2
Heating
- Forced Air, Propane
Cooling
- Central Air
Appliances
- Included: Refrigerator, Oven/Range, Dishwasher, Washer, Dryer
- Laundry: Main Level
Features
- None, Cable TV, High Speed Internet, WiFi
- Flooring: Carpet
- Basement: Crawl Space
- Has fireplace: No
- Fireplace features: None
Interior area
- Total structure area: 1,280
- Total interior livable area: 1,280 sqft
- Finished area above ground: 1,280
- Finished area below ground: 0
Property
Parking
- Total spaces: 4
- Parking features: Detached, Pole Construction, Dirt
- Garage spaces: 4
Accessibility
- Accessibility features: None
Features
- Levels: Two
- Stories: 2
- Patio & porch: Deck, Covered
- Exterior features: Sidewalk
- Has view: Yes
- View description: Countryside View
- Waterfront features: None
Lot
- Size: 2.80 Acres
- Dimensions: 165 x 660
- Features: Cleared, Level, Metes and Bounds
Details
- Additional structures: None
- Parcel number: 0210203710
- Zoning description: Residential
- Other equipment: Dish TV
Construction
Type & style
- Home type: SingleFamily
- Property subtype: Single Family Residence
Materials
- Frame, Vinyl Siding
- Roof: Asphalt
Condition
- New construction: No
- Year built: 1974
Utilities & green energy
- Sewer: Private Sewer
- Water: Private
Community & neighborhood
Community
- Community features: None
Location
- Region: Benzonia
- Subdivision: Metes & Bounds
HOA & financial
HOA
- Services included: None
Other
Other facts
- Listing agreement: Exclusive Right Sell
- Price range: $240K - $240K
- Listing terms: Conventional,Cash
- Ownership type: Private Owner
- Road surface type: Asphalt
Price history
| Date | Event | Price |
|---|---|---|
| 5/22/2025 | Sold | $240,000-2%$188/sqft |
Source: | ||
| 4/17/2025 | Listed for sale | $244,900-5.4%$191/sqft |
Source: | ||
| 12/23/2024 | Listing removed | $259,000$202/sqft |
Source: | ||
| 10/3/2024 | Price change | $259,000-2.3%$202/sqft |
Source: | ||
| 7/19/2024 | Price change | $265,000-3.6%$207/sqft |
Source: | ||
Public tax history
| Year | Property taxes | Tax assessment |
|---|---|---|
| 2024 | $2,826 +144.2% | $134,900 +17% |
| 2023 | $1,157 | $115,300 +131.5% |
| 2022 | -- | $49,800 +9.9% |
Find assessor info on the county website
Neighborhood: 49616
Nearby schools
GreatSchools rating
- 4/10Homestead Hills Elementary SchoolGrades: PK-5Distance: 2.3 mi
- 3/10Benzie Central Middle SchoolGrades: 6-8Distance: 2.7 mi
- 6/10Benzie Central Sr. High SchoolGrades: 9-12Distance: 2.7 mi
Schools provided by the listing agent
- District: Benzie County Central Schools
Source: NGLRMLS. This data may not be complete. We recommend contacting the local school district to confirm school assignments for this home.
Get pre-qualified for a loan
At Zillow Home Loans, we can pre-qualify you in as little as 5 minutes with no impact to your credit score.An equal housing lender. NMLS #10287.
