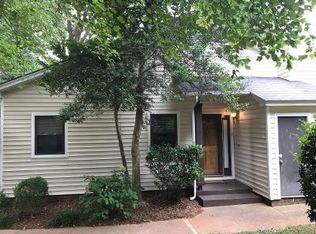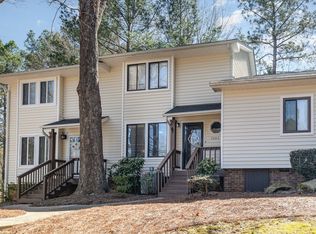Beautiful Two Bedroom Townhome w/ 1600 sq ft in mint condition near North Hills. Spacious Foyer leads to roomy kitchen & breakfast nook. Plenty of counterspace/stainless appl. Large family room w/ Fireplace leads to flex room....could be dining area or den. Storage space is abundant in this home. Sunroom is exceptional w/ wall HVAC. Storage closet outside w/ custom wood shelves. Master is generous w/ 2 huge closets & dual sink vanities..can fit King bed. 2nd bedroom has walk in closet & Full bath access.
This property is off market, which means it's not currently listed for sale or rent on Zillow. This may be different from what's available on other websites or public sources.

