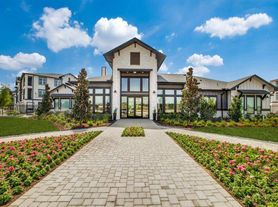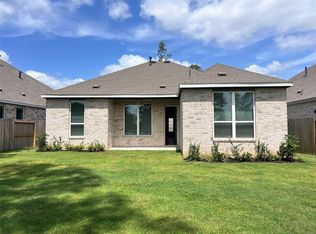Amazing open floorplan with HUGE family room and kitchen in this single-story home, with 3 bedrooms plus a private study. Beautiful, easy to maintain wood-like flooring flows thru the living areas of this gorgeous home. The island kitchen opens to the dining & living rooms. Enjoy preparing your family's favorite recipes in the island kitchen accented with stainless steel appliances. Plush carpeting and ceiling fans are found in all of the bedrooms. Primary bedroom enjoys an ensuite bath, two separate closets and access to the laundry room. The Highlands has much to offer including a SPECTACULAR pool and waterpark with lazy river, water slides, and more! FREE Wifi, a lake for kayaking and paddle boarding, nature preserve with hiking trails, optional golf club with restaurant, tennis and pickleball courts! Brand new elementary school just opened Fall 2025. The Highlands Elementary is a Candidate School for the Primary Year Programme and is pursuing authorization as an IB World School.
Copyright notice - Data provided by HAR.com 2022 - All information provided should be independently verified.
House for rent
$2,800/mo
7602 Angels Landing Ln, Porter, TX 77365
3beds
2,093sqft
Price may not include required fees and charges.
Singlefamily
Available now
-- Pets
Electric, ceiling fan
Electric dryer hookup laundry
2 Attached garage spaces parking
Natural gas
What's special
Spectacular pool and waterparkWater slidesOpen floorplanLazy riverPlush carpetingStainless steel appliancesCeiling fans
- 12 days |
- -- |
- -- |
Travel times
Facts & features
Interior
Bedrooms & bathrooms
- Bedrooms: 3
- Bathrooms: 2
- Full bathrooms: 2
Rooms
- Room types: Family Room, Office
Heating
- Natural Gas
Cooling
- Electric, Ceiling Fan
Appliances
- Included: Dishwasher, Disposal, Dryer, Microwave, Oven, Range, Refrigerator, Washer
- Laundry: Electric Dryer Hookup, In Unit, Washer Hookup
Features
- All Bedrooms Down, Ceiling Fan(s), En-Suite Bath, Primary Bed - 1st Floor, Split Plan, Walk-In Closet(s)
- Flooring: Carpet, Linoleum/Vinyl
Interior area
- Total interior livable area: 2,093 sqft
Property
Parking
- Total spaces: 2
- Parking features: Attached, Covered
- Has attached garage: Yes
- Details: Contact manager
Features
- Stories: 1
- Exterior features: 0 Up To 1/4 Acre, All Bedrooms Down, Architecture Style: Traditional, Attached, ENERGY STAR Qualified Appliances, Electric Dryer Hookup, En-Suite Bath, Full Size, Greenbelt, Heating: Gas, Insulated/Low-E windows, Jogging Path, Kitchen/Dining Combo, Living Area - 1st Floor, Lot Features: Greenbelt, Near Golf Course, Subdivided, 0 Up To 1/4 Acre, Near Golf Course, Park, Patio/Deck, Pickleball Court, Picnic Area, Playground, Pond, Pool, Primary Bed - 1st Floor, Split Plan, Sprinkler System, Subdivided, Tennis Court(s), Trail(s), Utility Room, Walk-In Closet(s), Washer Hookup, Window Coverings
Details
- Parcel number: 58290604800
Construction
Type & style
- Home type: SingleFamily
- Property subtype: SingleFamily
Condition
- Year built: 2023
Community & HOA
Community
- Features: Playground, Tennis Court(s)
HOA
- Amenities included: Pond Year Round, Tennis Court(s)
Location
- Region: Porter
Financial & listing details
- Lease term: Long Term,12 Months,6 Months
Price history
| Date | Event | Price |
|---|---|---|
| 10/1/2025 | Listed for rent | $2,800+7.7%$1/sqft |
Source: | ||
| 11/14/2023 | Listing removed | -- |
Source: | ||
| 11/5/2023 | Price change | $2,600-5.5%$1/sqft |
Source: | ||
| 10/28/2023 | Listed for rent | $2,750$1/sqft |
Source: | ||
| 10/28/2023 | Listing removed | -- |
Source: | ||

