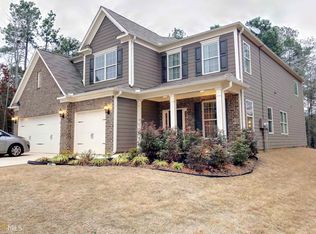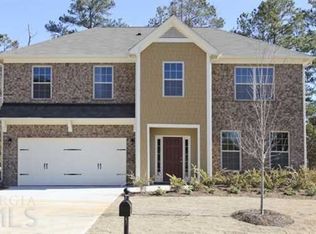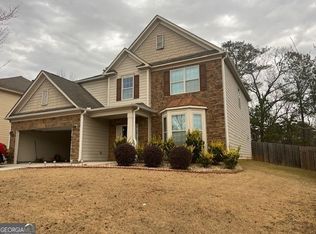Closed
$375,000
7601 Watson Cir, Locust Grove, GA 30248
5beds
3,331sqft
Single Family Residence, Residential
Built in 2015
0.27 Acres Lot
$371,800 Zestimate®
$113/sqft
$2,583 Estimated rent
Home value
$371,800
$335,000 - $416,000
$2,583/mo
Zestimate® history
Loading...
Owner options
Explore your selling options
What's special
Welcome to your dream home in a sought-after golf course community! This stunning residence offers modern elegance and timeless charm, priced attractively at just $395,000. As you step inside, you’ll be greeted by a breathtaking two-story living room filled with natural light, perfect for gatherings or quiet evenings at home. The well-designed kitchen features gorgeous countertops and ample space for meal preparation and entertaining. This home boasts four spacious bedrooms and three baths, including a large primary suite that serves as your private retreat with plenty of room to relax and unwind. Outside, the fenced backyard offers privacy and space for outdoor activities, gardening, or simply enjoying the serene surroundings of this vibrant community. Nestled in a community known for its beautiful golf course and exceptional amenities, this home provides the ideal combination of comfort, luxury, and lifestyle. Don’t miss your chance to make this exceptional property yours! Schedule your showing today.
Zillow last checked: 8 hours ago
Listing updated: September 20, 2025 at 11:04pm
Listing Provided by:
JOHNNIE HOWARD,
EXP Realty, LLC.
Bought with:
Derrick Hymon, 323138
Virtual Properties Realty. Biz
Source: FMLS GA,MLS#: 7590935
Facts & features
Interior
Bedrooms & bathrooms
- Bedrooms: 5
- Bathrooms: 3
- Full bathrooms: 3
- Main level bathrooms: 1
- Main level bedrooms: 1
Primary bedroom
- Features: Other
- Level: Other
Bedroom
- Features: Other
Primary bathroom
- Features: Double Vanity, Separate Tub/Shower
Dining room
- Features: Separate Dining Room
Kitchen
- Features: Solid Surface Counters, Kitchen Island
Heating
- Forced Air, Central
Cooling
- Ceiling Fan(s), Central Air
Appliances
- Included: Dishwasher, Gas Range, Refrigerator, Microwave, Gas Cooktop
- Laundry: Laundry Room
Features
- Double Vanity, High Speed Internet, Walk-In Closet(s), Vaulted Ceiling(s), Recessed Lighting, Entrance Foyer, Entrance Foyer 2 Story, High Ceilings 10 ft Main
- Flooring: Carpet, Hardwood
- Windows: None
- Basement: None
- Number of fireplaces: 1
- Fireplace features: Family Room, Gas Starter
- Common walls with other units/homes: No Common Walls
Interior area
- Total structure area: 3,331
- Total interior livable area: 3,331 sqft
- Finished area above ground: 3,331
- Finished area below ground: 0
Property
Parking
- Total spaces: 2
- Parking features: Attached
- Has attached garage: Yes
Accessibility
- Accessibility features: Accessible Kitchen Appliances
Features
- Levels: Two
- Stories: 2
- Patio & porch: Front Porch, Patio
- Exterior features: Private Yard, Storage, Other Dock
- Pool features: None
- Spa features: None
- Fencing: Back Yard
- Has view: Yes
- View description: Neighborhood
- Waterfront features: Bay Access
- Body of water: Other
Lot
- Size: 0.27 Acres
- Dimensions: 170 x 70
- Features: Back Yard, Front Yard
Details
- Additional structures: Outbuilding
- Parcel number: 080I01038000
- Other equipment: None
- Horse amenities: None
Construction
Type & style
- Home type: SingleFamily
- Architectural style: Traditional
- Property subtype: Single Family Residence, Residential
Materials
- Brick, Cement Siding
- Foundation: Slab
- Roof: Composition
Condition
- Resale
- New construction: No
- Year built: 2015
Utilities & green energy
- Electric: 220 Volts in Garage
- Sewer: Public Sewer
- Water: Public
- Utilities for property: Cable Available, Electricity Available, Phone Available, Water Available, Natural Gas Available, Underground Utilities, Sewer Available
Green energy
- Energy efficient items: None
- Energy generation: None
Community & neighborhood
Security
- Security features: Carbon Monoxide Detector(s), Smoke Detector(s)
Community
- Community features: Fishing, Golf, Homeowners Assoc, Fitness Center, Playground, Street Lights, Pool, Tennis Court(s), Clubhouse, Sidewalks
Location
- Region: Locust Grove
- Subdivision: The Summit Heron Bay
HOA & financial
HOA
- Has HOA: Yes
- HOA fee: $600 annually
Other
Other facts
- Road surface type: Paved
Price history
| Date | Event | Price |
|---|---|---|
| 9/12/2025 | Sold | $375,000$113/sqft |
Source: | ||
| 8/5/2025 | Pending sale | $375,000$113/sqft |
Source: | ||
| 7/1/2025 | Price change | $375,000-3.2%$113/sqft |
Source: | ||
| 6/10/2025 | Price change | $387,500-1.9%$116/sqft |
Source: | ||
| 5/10/2025 | Price change | $395,000-2.8%$119/sqft |
Source: | ||
Public tax history
| Year | Property taxes | Tax assessment |
|---|---|---|
| 2024 | $6,591 -0.5% | $163,240 -4% |
| 2023 | $6,626 +14.4% | $170,000 +14.7% |
| 2022 | $5,791 +27.3% | $148,240 +27.9% |
Find assessor info on the county website
Neighborhood: 30248
Nearby schools
GreatSchools rating
- 2/10Bethlehem Elementary SchoolGrades: PK-5Distance: 3.8 mi
- 4/10Luella Middle SchoolGrades: 6-8Distance: 1.6 mi
- 4/10Luella High SchoolGrades: 9-12Distance: 1.8 mi
Schools provided by the listing agent
- Elementary: Bethlehem - Henry
- Middle: Luella
- High: Luella
Source: FMLS GA. This data may not be complete. We recommend contacting the local school district to confirm school assignments for this home.
Get a cash offer in 3 minutes
Find out how much your home could sell for in as little as 3 minutes with a no-obligation cash offer.
Estimated market value
$371,800
Get a cash offer in 3 minutes
Find out how much your home could sell for in as little as 3 minutes with a no-obligation cash offer.
Estimated market value
$371,800


