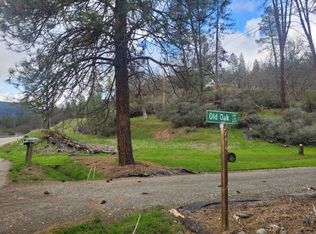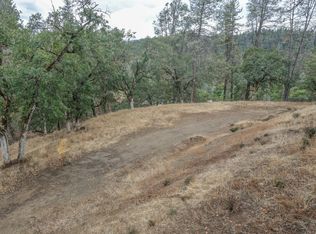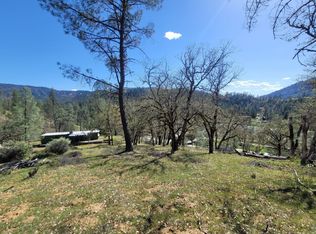Nestled up off the road, discover peace & quiet in this mountain oasis. Pristine home w/views from decking, screened patio, living, dining, kitchen & a bonus retreat! Built in 1994 w/ attention to detail; including 2 X 6 construction, quality windows, abundant storage, & smart floorplan. Both home & grounds have been pampered & upgraded to maximize year-round comfort. Cheerful kitchen w/ corner windows, plenty of counters & cabinet space, PLUS Corian counter island & walk-in pantry. Main living area boasts picture windows, Lopi wood stove, formal & breakfast dining. Spacious master suite enjoys 2 walk-in closets, master bath w/ separate shower & Jacuzzi tub. A cheerful 2nd bdrm PLUS a view inspired Den. Laundry room w/quality built-ins. 2 finished bonus rooms: 1 off garage & 1 in it's own tower. Fishing ? Pop right over to boat access of the Trinity River or take a short drive to Lewiston Lake. NO HOA w/rules on how you choose to enjoy your country living. Generator, whole house fan & currently free internet. Just move right in & enjoy views from sunrise to starry nights. Go fishing, or just relax on the spacious deck, the screened porch or in each room of this pristine residence!
This property is off market, which means it's not currently listed for sale or rent on Zillow. This may be different from what's available on other websites or public sources.



