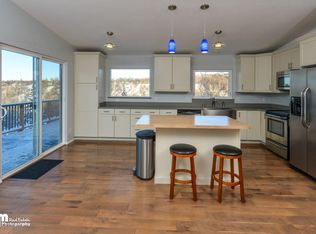Truly unique Alaskan home with mid-century modern post & beam architecture. This home was thoughtfully designed by Alaskan architect, Peter Janout, to utilize every square foot & capture year round sunlight by bringing the outside in. Steeped in Alaskan history; the rustic beams were brought in from Icy Bay & milled in Seward, & the 3ft retaining wall was built with granite stone from Eklutna.
This property is off market, which means it's not currently listed for sale or rent on Zillow. This may be different from what's available on other websites or public sources.

