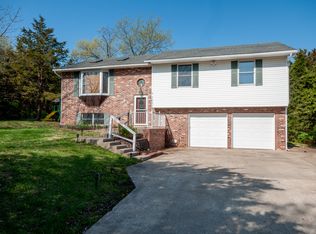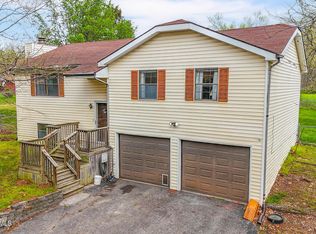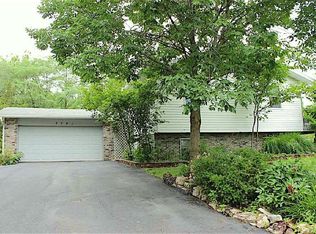If you are looking for a move-in ready, private, beautifful country-like setting close to town, this is for you. USDA eligible. This home has been exceptionally maintained with new roof in 2016, new seamless ploymer siding 2018, new furnace 2018 (5 yr warranty), fresh paint 2018, remodeled master bath 2017, newer carpet in bedrooms, new tile in bathrooms and kitchen, and all new oak trim installed 2018. Ready for you to move right in and enjoy! Open kitchen, dining and living area with vaulted ceiling and screened in back porch. Access to clubhouse, fishing, swimming, and sand beach at the fully stocked 26 acre lake. All for the low annual HOA dues of $100 per year. Ample parking for boat, RV and other toys!
This property is off market, which means it's not currently listed for sale or rent on Zillow. This may be different from what's available on other websites or public sources.



