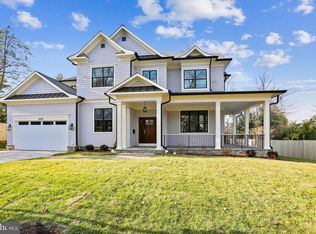Sold for $2,900,000 on 06/03/24
$2,900,000
7601 Marbury Rd, Bethesda, MD 20817
6beds
7,161sqft
Single Family Residence
Built in 2024
0.32 Acres Lot
$2,978,600 Zestimate®
$405/sqft
$8,983 Estimated rent
Home value
$2,978,600
$2.74M - $3.25M
$8,983/mo
Zestimate® history
Loading...
Owner options
Explore your selling options
What's special
Construction is now complete! A stunning new home in one of Bethesda’s most coveted neighborhoods! This home offers over 7,000 square feet of living space sited on a 14,101 square foot lot. The unique floor plan includes a first floor bedroom suite situated away from the main living area and an elevator servicing all three levels … A rare find in Bethesda! The gracious home design features formal living and dining rooms, spacious family room with fireplace, kitchen with two large pantries plus a butler’s pantry and huge mudroom connecting the home to the two-car garage. The large kitchen offers high-end appliances to include SubZero refrigerator, Wolf eight-burner stove with custom vent hood and dual dishwashers. It also includes custom cabinetry, center island with seating and two sinks (one on the island). A large table space has built-in benches. This house is built for entertaining! The kitchen opens to the family room, creating a wide open space with loads of natural light. With both a screened porch and a deck off the family room, it’s easy to take the party outside! Architectural details and custom built-ins throughout the home elevate the home’s style. The upper level is designed around a center hall, providing additional privacy for the grand primary suite. A second floor family room with built-ins is the ideal spot for watching tv or a home office. The primary suite includes two closets with custom built-ins and a spa-like bath. Three additional bedrooms on the upper level each include en suite baths and generous closet space. Laundry is also located on the upper level. The lower level includes large windows around the perimeter of the recreation room, soaking the space in natural light. This is another great space for entertaining a crowd, with a wet bar and a wide open room wired for entertainment. The lower level also features an exercise room, bedroom with full bath and plenty of storage. Sited on a corner lot, this home has a side load garage which allows for a beautiful front facade, free of concrete driveway and garage doors.
Zillow last checked: 8 hours ago
Listing updated: June 03, 2024 at 02:42pm
Listed by:
Cheryl Leahy 301-370-2484,
Compass
Bought with:
Robert Crawford, 636229
TTR Sotheby's International Realty
Source: Bright MLS,MLS#: MDMC2106674
Facts & features
Interior
Bedrooms & bathrooms
- Bedrooms: 6
- Bathrooms: 7
- Full bathrooms: 6
- 1/2 bathrooms: 1
- Main level bathrooms: 2
- Main level bedrooms: 1
Basement
- Area: 2278
Heating
- Forced Air, Programmable Thermostat, Zoned, Natural Gas
Cooling
- Central Air, Programmable Thermostat, Zoned, Electric
Appliances
- Included: Gas Water Heater, Water Heater
- Laundry: Upper Level, Laundry Room, Mud Room
Features
- Attic, Breakfast Area, Built-in Features, Butlers Pantry, Entry Level Bedroom, Family Room Off Kitchen, Formal/Separate Dining Room, Kitchen - Gourmet, Kitchen Island, Pantry, Primary Bath(s), Recessed Lighting, Soaking Tub, Bathroom - Stall Shower, Bathroom - Tub Shower, Upgraded Countertops, Wainscotting, Bar, 9'+ Ceilings, Tray Ceiling(s)
- Flooring: Hardwood, Ceramic Tile, Carpet
- Basement: Full
- Has fireplace: No
Interior area
- Total structure area: 7,161
- Total interior livable area: 7,161 sqft
- Finished area above ground: 4,883
- Finished area below ground: 2,278
Property
Parking
- Total spaces: 2
- Parking features: Garage Faces Side, Garage Door Opener, Attached, Driveway, On Street
- Attached garage spaces: 2
- Has uncovered spaces: Yes
Accessibility
- Accessibility features: Accessible Entrance
Features
- Levels: Three
- Stories: 3
- Patio & porch: Porch, Screened, Deck, Screened Porch
- Pool features: None
Lot
- Size: 0.32 Acres
- Features: Corner Lot
Details
- Additional structures: Above Grade, Below Grade
- Parcel number: 160700646965
- Zoning: R90
- Special conditions: Standard
Construction
Type & style
- Home type: SingleFamily
- Architectural style: Colonial
- Property subtype: Single Family Residence
Materials
- Stone, Shingle Siding, HardiPlank Type
- Foundation: Concrete Perimeter
- Roof: Architectural Shingle
Condition
- Excellent
- New construction: Yes
- Year built: 2024
Details
- Builder model: Home Sweet Home
- Builder name: Washington Metropolitan Homes
Utilities & green energy
- Sewer: Public Sewer
- Water: Public
Community & neighborhood
Security
- Security features: Smoke Detector(s), Carbon Monoxide Detector(s), Security System, Fire Sprinkler System
Location
- Region: Bethesda
- Subdivision: Pineview
Other
Other facts
- Listing agreement: Exclusive Right To Sell
- Ownership: Fee Simple
Price history
| Date | Event | Price |
|---|---|---|
| 6/3/2024 | Sold | $2,900,000-3.3%$405/sqft |
Source: | ||
| 5/30/2024 | Pending sale | $2,999,000$419/sqft |
Source: | ||
| 4/17/2024 | Contingent | $2,999,000$419/sqft |
Source: | ||
| 2/29/2024 | Price change | $2,999,000-6.3%$419/sqft |
Source: | ||
| 11/8/2023 | Price change | $3,199,000-3.8%$447/sqft |
Source: | ||
Public tax history
| Year | Property taxes | Tax assessment |
|---|---|---|
| 2025 | $30,684 +7.5% | $2,597,400 +4.7% |
| 2024 | $28,554 +229% | $2,480,400 +229.3% |
| 2023 | $8,679 -13% | $753,233 -16.7% |
Find assessor info on the county website
Neighborhood: 20817
Nearby schools
GreatSchools rating
- 9/10Bradley Hills Elementary SchoolGrades: K-5Distance: 0.9 mi
- 10/10Thomas W. Pyle Middle SchoolGrades: 6-8Distance: 0.5 mi
- 9/10Walt Whitman High SchoolGrades: 9-12Distance: 0.5 mi
Schools provided by the listing agent
- Elementary: Bradley Hills
- Middle: Thomas W. Pyle
- High: Walt Whitman
- District: Montgomery County Public Schools
Source: Bright MLS. This data may not be complete. We recommend contacting the local school district to confirm school assignments for this home.
Sell for more on Zillow
Get a free Zillow Showcase℠ listing and you could sell for .
$2,978,600
2% more+ $59,572
With Zillow Showcase(estimated)
$3,038,172