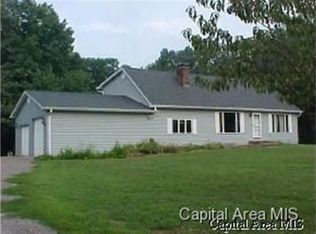Ranch style on 40 acres in a rural setting. Additional two car detached garage plus a four stall horse barn and a machine shed. House overlooks river and timber land. A hunting mecca for deer and turkey hunters. Water by water co-op.
This property is off market, which means it's not currently listed for sale or rent on Zillow. This may be different from what's available on other websites or public sources.

