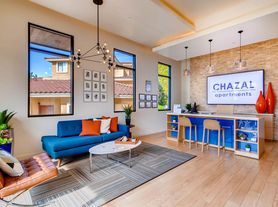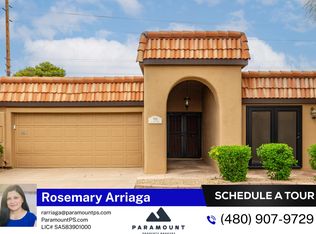Location!! Location!! Fully remodeled townhome in super central location. 5 minutes drive to ASU, Old Town, Tempe Marketplace and 10 minutes to the airport or Casino.
Tucked away in a quiet street, this remodeled townhome has the largest backyard in the complex, and includes artificial grass, an outdoor BBQ and fire pit.
Inside you have a brand new kitchen with quartz countertops, new floors, updated bathrooms, and new modern doors and paint throughout entire house. Two car garage, walk in closets with built-ins, washer/dryer on second level which also has a loft for extra space.
Front door is equipped with smart lock which can be locked/unlocked from your phone as well as the lights on the main level. Lots of windows to let in natural light but stays cool in the summer. Community pool only a few steps away.
Tenant pays all utilities and electric. Pets are okay with additional monthly deposit. Tenant pays $150/month yard maintenance fee.
No smoking allowed. Tenant pays all utilities. Dogs permitted but must be approved by owner and pay pet fee. Renters insurance required.
Townhouse for rent
Accepts Zillow applications
$3,250/mo
7601 E Roosevelt St UNIT 1012, Scottsdale, AZ 85257
3beds
1,962sqft
Price may not include required fees and charges.
Townhouse
Available now
Dogs OK
Central air
In unit laundry
Attached garage parking
Forced air, wall furnace
What's special
Two car garageBrand new kitchenNew floorsUpdated bathroomsOutdoor bbqNew modern doorsQuartz countertops
- 17 days |
- -- |
- -- |
Travel times
Facts & features
Interior
Bedrooms & bathrooms
- Bedrooms: 3
- Bathrooms: 3
- Full bathrooms: 2
- 1/2 bathrooms: 1
Heating
- Forced Air, Wall Furnace
Cooling
- Central Air
Appliances
- Included: Dishwasher, Dryer, Freezer, Microwave, Oven, Refrigerator, Washer
- Laundry: In Unit
Features
- Flooring: Hardwood
Interior area
- Total interior livable area: 1,962 sqft
Property
Parking
- Parking features: Attached, Garage, Off Street
- Has attached garage: Yes
- Details: Contact manager
Accessibility
- Accessibility features: Disabled access
Features
- Exterior features: Appliances included, Balcony, Electricity not included in rent, Fenced Backyard, Heating system: Forced Air, Heating system: Wall, Landscaped backyard, No Utilities included in rent, Smart features
Details
- Parcel number: 13115254
Construction
Type & style
- Home type: Townhouse
- Property subtype: Townhouse
Building
Management
- Pets allowed: Yes
Community & HOA
Community
- Features: Pool
HOA
- Amenities included: Pool
Location
- Region: Scottsdale
Financial & listing details
- Lease term: 6 Month
Price history
| Date | Event | Price |
|---|---|---|
| 10/12/2025 | Price change | $3,250-8.5%$2/sqft |
Source: Zillow Rentals | ||
| 9/25/2025 | Listed for rent | $3,550$2/sqft |
Source: Zillow Rentals | ||
| 9/8/2025 | Listing removed | $3,550$2/sqft |
Source: Zillow Rentals | ||
| 8/15/2025 | Listing removed | $595,000$303/sqft |
Source: | ||
| 8/3/2025 | Price change | $595,000-0.7%$303/sqft |
Source: | ||
Neighborhood: 85257
There are 2 available units in this apartment building

