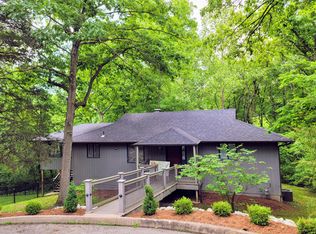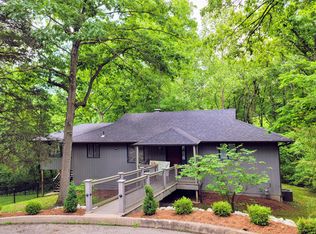Sold
Price Unknown
7601 Cave Creek Rd, Columbia, MO 65203
5beds
4,130sqft
Single Family Residence
Built in 1975
3 Acres Lot
$541,500 Zestimate®
$--/sqft
$3,975 Estimated rent
Home value
$541,500
$498,000 - $585,000
$3,975/mo
Zestimate® history
Loading...
Owner options
Explore your selling options
What's special
Step into a world where privacy, convenience, and scenic beauty converge in this sprawling 4-sided brick, ranch home, nestled on 3 partially wooded acres in the highly sought-after Hillcreek Subdivision. This expansive home offering over 4,000 finished sq'ft. has been thoughtfully remodeled to feature an open-concept living space, highlighted by an updated kitchen to include granite countertops and a KitchenAid gas cooktop, double wall oven, and refrigerator installed in 2019. Bathed in natural light, the interior boasts large windows offering tranquil and private views, custom blinds, and ample built-ins and storage. Buyer to verify all info including but not limited to schools, taxes, measurements, HOA dues, zoning, restrictions, etc. Comfort is at your fingertips with a recently updated furnace and A/C unit in 2020, along with three spacious main-floor bedrooms, including a serene primary suite. The entertainment possibilities are endless both indoors and out, with a finished basement that includes a large center wet bar, a sauna, two non-conforming bedrooms, and a full bath. Backyard is a retreat with plenty of decking along with a Master Spa hot tub to enjoy those cool evenings. As part of the Hillcreek community, enjoy access to the beautiful lake and pavilion, along with horse barn/stable use for an additional monthly fee. Boone County Sewer District provides district sewer service to the home along with maintenance of the sewer grinder pump. A rural setting with quick in-town convenience, this rare gem offers the perfect blend of nature, community, and convenience presenting an unparalleled opportunity to own a piece of Hillcreek's sought-after charm.
Zillow last checked: 8 hours ago
Listing updated: June 10, 2025 at 01:44pm
Listed by:
Bev Curtis 573-864-5054,
Bev & Co. Realty, LLC 573-864-5054
Bought with:
NON MEMBER
NON MEMBER
Source: CBORMLS,MLS#: 426787
Facts & features
Interior
Bedrooms & bathrooms
- Bedrooms: 5
- Bathrooms: 4
- Full bathrooms: 3
- 1/2 bathrooms: 1
Primary bedroom
- Description: fantastic floor to ceiling windows; ensuite with dual sink vanity, shower, and double closets
- Level: Main
- Area: 184.11
- Dimensions: 14.25 x 12.92
Other
- Description: no window
- Level: Lower
- Area: 170.39
- Dimensions: 14.92 x 11.42
Other
- Description: no window
- Level: Lower
- Area: 170.39
- Dimensions: 14.92 x 11.42
Bedroom 2
- Level: Main
- Area: 140.06
- Dimensions: 11.92 x 11.75
Bedroom 3
- Level: Main
- Area: 135.13
- Dimensions: 11.75 x 11.5
Full bathroom
- Description: hall bathroom on main level
- Level: Main
- Area: 37.43
- Dimensions: 7.75 x 4.83
Full bathroom
- Description: primary bathroom; dual sink vanity; separate shower area with pocket door
- Level: Main
- Area: 61.88
- Dimensions: 11.25 x 5.5
Full bathroom
- Description: hall bathroom on lower level
- Level: Lower
- Area: 53.81
- Dimensions: 8.5 x 6.33
Half bathroom
- Description: wainscotting
- Level: Main
- Area: 24.41
- Dimensions: 7.33 x 3.33
Breakfast room
- Description: built-in bill paying station; pantry
- Level: Main
- Area: 102.78
- Dimensions: 11.42 x 9
Dining room
- Description: crown molding; double windows
- Level: Main
- Area: 135.96
- Dimensions: 12 x 11.33
Family room
- Description: center wet bar
- Level: Lower
- Area: 722.88
- Dimensions: 49.58 x 14.58
Hearth room
- Description: wood flooring; w/b fireplace; arched doorways; slider to deck
- Level: Main
- Area: 375.35
- Dimensions: 19.58 x 19.17
Kitchen
- Description: granite countertops; KitchenAid cooktop, refrigerator, and double wall oven
- Level: Main
- Area: 132.25
- Dimensions: 11.5 x 11.5
Living room
- Description: carpet; bay window
- Level: Main
- Area: 209.05
- Dimensions: 14.67 x 14.25
Recreation room
- Level: Lower
- Area: 274.94
- Dimensions: 17.83 x 15.42
Utility room
- Description: laundry room; utility sink
- Level: Main
- Area: 42.73
- Dimensions: 7.33 x 5.83
Heating
- Forced Air, Natural Gas
Cooling
- Central Electric
Appliances
- Laundry: Washer/Dryer Hookup
Features
- Tub/Shower, Stand AloneShwr/MBR, Central Vacuum, Smart Thermostat, Breakfast Room, Formal Dining, Granite Counters, Wood Cabinets, Pantry
- Flooring: Wood, Carpet, Tile
- Windows: Some Window Treatments
- Has basement: Yes
- Has fireplace: Yes
- Fireplace features: Living Room, Wood Burning, Screen
Interior area
- Total structure area: 4,130
- Total interior livable area: 4,130 sqft
- Finished area below ground: 1,945
Property
Parking
- Total spaces: 2
- Parking features: Attached, Paved
- Attached garage spaces: 2
Features
- Patio & porch: Deck, Front Porch
Lot
- Size: 3 Acres
- Features: Rolling Slope
- Residential vegetation: Partially Wooded
Details
- Additional structures: None
- Parcel number: 2060114020040001
- Zoning description: A-R Agriculture- Residential
Construction
Type & style
- Home type: SingleFamily
- Architectural style: Ranch
- Property subtype: Single Family Residence
Materials
- Foundation: Concrete Perimeter
- Roof: ArchitecturalShingle
Condition
- Year built: 1975
Utilities & green energy
- Electric: County
- Gas: Gas-Natural
- Sewer: District
- Water: District
- Utilities for property: Natural Gas Connected, Trash-Private
Community & neighborhood
Location
- Region: Columbia
- Subdivision: Hillcreek
HOA & financial
HOA
- Has HOA: Yes
- HOA fee: $800 annually
Other
Other facts
- Road surface type: Paved
Price history
| Date | Event | Price |
|---|---|---|
| 6/10/2025 | Sold | -- |
Source: | ||
| 5/8/2025 | Pending sale | $540,000$131/sqft |
Source: | ||
| 5/1/2025 | Listed for sale | $540,000$131/sqft |
Source: | ||
Public tax history
Tax history is unavailable.
Neighborhood: 65203
Nearby schools
GreatSchools rating
- 8/10Rock Bridge Elementary SchoolGrades: PK-5Distance: 2.1 mi
- 7/10Ann Hawkins Gentry Middle SchoolGrades: 6-8Distance: 2.9 mi
- 9/10Rock Bridge Senior High SchoolGrades: 9-12Distance: 2.8 mi
Schools provided by the listing agent
- Elementary: Rock Bridge
- Middle: Gentry
- High: Rock Bridge
Source: CBORMLS. This data may not be complete. We recommend contacting the local school district to confirm school assignments for this home.

