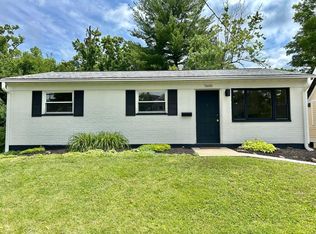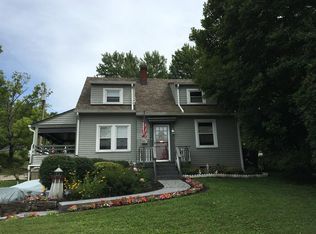Sold for $350,000 on 05/16/25
$350,000
7601 Camargo Rd, Cincinnati, OH 45243
3beds
1,475sqft
Single Family Residence
Built in 1924
7,230.96 Square Feet Lot
$352,700 Zestimate®
$237/sqft
$2,194 Estimated rent
Home value
$352,700
$321,000 - $388,000
$2,194/mo
Zestimate® history
Loading...
Owner options
Explore your selling options
What's special
Welcome Home to this charming and move-in-ready craftsman bungalow with great proximity to all there is in Madeira! The inviting covered front porch leads inside to a cozy home. Picture frame wood floors and new paint adorn the interiors, and new windows provide an abundance of natural light. The Living Room is graced with a fireplace and opens to the Dining Room. The spacious eat-in Kitchen features newer appliances, gas cooking, and built-ins. Two large bedrooms and full bath on the second floor, third bedroom on first floor. Spacious rear patio overlooks deep yard. Recent roof and gutters, HVAC, water heater. Off-street parking/driveway. See video tour for floor plan.
Zillow last checked: 8 hours ago
Listing updated: May 16, 2025 at 09:29am
Listed by:
Delle G. Persson 513-226-4737,
Sibcy Cline, Inc. 513-793-2700,
Maeve C Beck 859-815-0572,
Sibcy Cline, Inc.
Bought with:
Cheryl A Ferry, 2012002319
Keller Williams Advisors
Daniel Baron, 2018002843
Keller Williams Advisors
Source: Cincy MLS,MLS#: 1837449 Originating MLS: Cincinnati Area Multiple Listing Service
Originating MLS: Cincinnati Area Multiple Listing Service

Facts & features
Interior
Bedrooms & bathrooms
- Bedrooms: 3
- Bathrooms: 2
- Full bathrooms: 2
Primary bedroom
- Features: Window Treatment
- Level: Second
- Area: 247
- Dimensions: 19 x 13
Bedroom 2
- Level: Second
- Area: 204
- Dimensions: 17 x 12
Bedroom 3
- Level: First
- Area: 132
- Dimensions: 12 x 11
Bedroom 4
- Area: 0
- Dimensions: 0 x 0
Bedroom 5
- Area: 0
- Dimensions: 0 x 0
Primary bathroom
- Features: Tile Floor, Tub
Bathroom 1
- Features: Full
- Level: Second
Bathroom 2
- Features: Full
- Level: Basement
Dining room
- Features: Chandelier, Wood Floor
- Level: First
- Area: 169
- Dimensions: 13 x 13
Family room
- Area: 0
- Dimensions: 0 x 0
Kitchen
- Features: Eat-in Kitchen, Vinyl Floor, Wood Cabinets
- Area: 192
- Dimensions: 16 x 12
Living room
- Features: Walkout, Fireplace, Wood Floor
- Area: 221
- Dimensions: 17 x 13
Office
- Area: 0
- Dimensions: 0 x 0
Heating
- Forced Air, Gas
Cooling
- Central Air
Appliances
- Included: Dishwasher, Gas Cooktop, Oven/Range, Refrigerator, Gas Water Heater
Features
- Crown Molding, Recessed Lighting
- Doors: Multi Panel Doors
- Windows: Double Pane Windows, Vinyl, Wood Frames, Insulated Windows
- Basement: Full,Concrete,Unfinished
- Number of fireplaces: 1
- Fireplace features: Brick, Wood Burning, Inoperable, Living Room
Interior area
- Total structure area: 1,475
- Total interior livable area: 1,475 sqft
Property
Parking
- Parking features: On Street, Driveway
- Has uncovered spaces: Yes
Features
- Levels: Two
- Stories: 2
- Patio & porch: Covered Deck/Patio, Patio, Porch
Lot
- Size: 7,230 sqft
- Dimensions: 50 x 140
- Features: Corner Lot, Less than .5 Acre
- Topography: Level,Sloping
Details
- Parcel number: 5250003028700
- Zoning description: Residential
Construction
Type & style
- Home type: SingleFamily
- Architectural style: Craftsman/Bungalow
- Property subtype: Single Family Residence
Materials
- Wood Siding
- Foundation: Concrete Perimeter
- Roof: Shingle
Condition
- New construction: No
- Year built: 1924
Utilities & green energy
- Gas: Natural
- Sewer: Public Sewer
- Water: Public
Community & neighborhood
Location
- Region: Cincinnati
- Subdivision: James Dones Estate
HOA & financial
HOA
- Has HOA: No
Other
Other facts
- Listing terms: No Special Financing,Conventional
Price history
| Date | Event | Price |
|---|---|---|
| 5/16/2025 | Sold | $350,000$237/sqft |
Source: | ||
| 4/22/2025 | Pending sale | $350,000$237/sqft |
Source: | ||
| 4/18/2025 | Listed for sale | $350,000+34.6%$237/sqft |
Source: | ||
| 9/22/2021 | Sold | $260,000+4%$176/sqft |
Source: | ||
| 8/24/2021 | Pending sale | $250,000$169/sqft |
Source: | ||
Public tax history
| Year | Property taxes | Tax assessment |
|---|---|---|
| 2024 | $5,210 -1.3% | $91,000 |
| 2023 | $5,280 +28.3% | $91,000 +57% |
| 2022 | $4,114 +7.1% | $57,964 |
Find assessor info on the county website
Neighborhood: 45243
Nearby schools
GreatSchools rating
- 9/10Madeira Middle SchoolGrades: 5-8Distance: 0.2 mi
- 9/10Madeira High SchoolGrades: 9-12Distance: 1.1 mi
- 8/10Madeira Elementary SchoolGrades: K-4Distance: 1.4 mi
Get a cash offer in 3 minutes
Find out how much your home could sell for in as little as 3 minutes with a no-obligation cash offer.
Estimated market value
$352,700
Get a cash offer in 3 minutes
Find out how much your home could sell for in as little as 3 minutes with a no-obligation cash offer.
Estimated market value
$352,700

