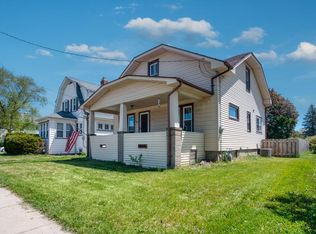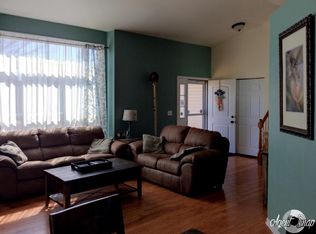Closed
$289,000
7601 22nd AVENUE, Kenosha, WI 53143
3beds
1,808sqft
Single Family Residence
Built in 1922
6,534 Square Feet Lot
$288,500 Zestimate®
$160/sqft
$2,227 Estimated rent
Home value
$288,500
$254,000 - $329,000
$2,227/mo
Zestimate® history
Loading...
Owner options
Explore your selling options
What's special
WOW, Just turn the key and just move in! This solid colonial home includes just over 1800 square feet! Beautiful original trim, spacious rooms, fireplace, sun room perfect for enjoying the sunset or for an office, huge master bedroom, hardwood floors and so much more!UPDATES include: NEW stove (2025), NEW Refrigerator (2025), NEW floors (2024), NEW Carpet (2024), NEW Kitchen Cabinets (2024), NEW Central Air (2019), NEW Furnace (2019)! Unfinished basement awaiting your finishing touches! 2.5 car garage! One block way from elementary school, conveniently located near restaurants, shops and minutes to IL and Interstate 94! YOU must see this home!
Zillow last checked: 8 hours ago
Listing updated: July 01, 2025 at 02:05am
Listed by:
The Lisa Fabiano Group*,
EXP Realty, LLC Kenosha
Bought with:
Mary B Fischer-Tracy
Source: WIREX MLS,MLS#: 1913909 Originating MLS: Metro MLS
Originating MLS: Metro MLS
Facts & features
Interior
Bedrooms & bathrooms
- Bedrooms: 3
- Bathrooms: 2
- Full bathrooms: 2
Primary bedroom
- Level: Upper
- Area: 140
- Dimensions: 14 x 10
Bedroom 2
- Level: Upper
- Area: 117
- Dimensions: 13 x 9
Bedroom 3
- Level: Upper
- Area: 117
- Dimensions: 13 x 9
Bathroom
- Features: Tub Only, Shower Over Tub, Shower Stall
Dining room
- Level: Main
- Area: 169
- Dimensions: 13 x 13
Kitchen
- Level: Main
- Area: 168
- Dimensions: 14 x 12
Living room
- Level: Main
- Area: 299
- Dimensions: 23 x 13
Heating
- Natural Gas, Forced Air
Cooling
- Central Air
Appliances
- Included: Dishwasher, Disposal, Oven, Range, Refrigerator
Features
- High Speed Internet
- Flooring: Wood or Sim.Wood Floors
- Basement: Full,Sump Pump
Interior area
- Total structure area: 1,808
- Total interior livable area: 1,808 sqft
Property
Parking
- Total spaces: 2.5
- Parking features: Garage Door Opener, Detached, 2 Car, 1 Space
- Garage spaces: 2.5
Features
- Levels: Two
- Stories: 2
Lot
- Size: 6,534 sqft
- Features: Sidewalks
Details
- Parcel number: 0612307230008
- Zoning: RS-3
Construction
Type & style
- Home type: SingleFamily
- Architectural style: Colonial
- Property subtype: Single Family Residence
Materials
- Vinyl Siding
Condition
- 21+ Years
- New construction: No
- Year built: 1922
Utilities & green energy
- Sewer: Public Sewer
- Water: Public
- Utilities for property: Cable Available
Community & neighborhood
Location
- Region: Kenosha
- Municipality: Kenosha
Price history
| Date | Event | Price |
|---|---|---|
| 6/30/2025 | Sold | $289,000-0.3%$160/sqft |
Source: | ||
| 6/2/2025 | Contingent | $289,900$160/sqft |
Source: | ||
| 5/12/2025 | Price change | $289,900-3.3%$160/sqft |
Source: | ||
| 4/23/2025 | Price change | $299,900-4.8%$166/sqft |
Source: | ||
| 4/16/2025 | Listed for sale | $314,900+61.6%$174/sqft |
Source: | ||
Public tax history
| Year | Property taxes | Tax assessment |
|---|---|---|
| 2024 | $3,772 -7.3% | $163,600 |
| 2023 | $4,067 | $163,600 |
| 2022 | -- | $163,600 |
Find assessor info on the county website
Neighborhood: Sunnyside
Nearby schools
GreatSchools rating
- 5/10Grewenow Elementary SchoolGrades: PK-5Distance: 0.1 mi
- 4/10Lance Middle SchoolGrades: 6-8Distance: 1.4 mi
- 5/10Tremper High SchoolGrades: 9-12Distance: 1.1 mi
Schools provided by the listing agent
- Elementary: Grewenow
- Middle: Lance
- High: Tremper
- District: Kenosha
Source: WIREX MLS. This data may not be complete. We recommend contacting the local school district to confirm school assignments for this home.

Get pre-qualified for a loan
At Zillow Home Loans, we can pre-qualify you in as little as 5 minutes with no impact to your credit score.An equal housing lender. NMLS #10287.
Sell for more on Zillow
Get a free Zillow Showcase℠ listing and you could sell for .
$288,500
2% more+ $5,770
With Zillow Showcase(estimated)
$294,270

